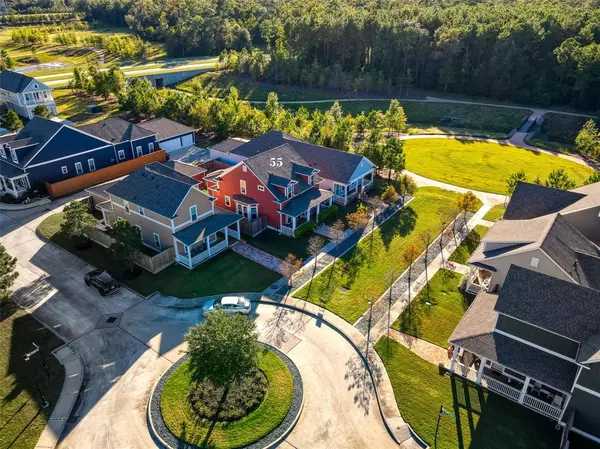For more information regarding the value of a property, please contact us for a free consultation.
55 Red Harper DR Spring, TX 77389
Want to know what your home might be worth? Contact us for a FREE valuation!

Our team is ready to help you sell your home for the highest possible price ASAP
Key Details
Property Type Single Family Home
Listing Status Sold
Purchase Type For Sale
Square Footage 2,419 sqft
Price per Sqft $209
Subdivision Harper Woods Springwoods Village
MLS Listing ID 22133749
Sold Date 04/14/22
Style Traditional
Bedrooms 3
Full Baths 2
Half Baths 1
HOA Fees $100/ann
HOA Y/N 1
Year Built 2020
Tax Year 2021
Lot Size 5,085 Sqft
Acres 0.12
Property Description
Rare opportunity in Springwoods Village / Harper Woods with a 1st floor master + game room up! Pure LUXURY from Sullivan Brothers, literally SECONDS from Exxon, HP, ABS, and St. Luke's, and STEPS from CityPlace - the next City Centre, with 400,000 SF of high-end shopping & dining, parks & green space, trails, and major employers moving in every quarter! Just imagine how much these homes will be worth in 5 years! Unmatched Southern Coastal charm...it's French Quarter style with modern, custom-quality craftsmanship. Gorgeous hardwoods, magazine cover quartz island kitchen, luxury vinyl up, in a floor plan that just 'flows' from the first step. Study and 5-star master suite down, with 2 big beds and a full-size game room up! Cul-de-sac lot with green space in front, just a few steps from one of the endless trails found in Springwoods Village. All seconds from 99 and I-45 with AWESOME access - just 15 mins from IAH and 25 mins to downtown! Live THE lifestyle of luxury and convenience!
Location
State TX
County Harris
Community Springwoods Village
Area Spring/Klein
Rooms
Bedroom Description Primary Bed - 1st Floor,Walk-In Closet
Other Rooms Breakfast Room, Family Room, Gameroom Up, Home Office/Study, Living Area - 1st Floor, Living Area - 2nd Floor, Utility Room in House
Master Bathroom Primary Bath: Double Sinks, Primary Bath: Separate Shower, Primary Bath: Soaking Tub
Den/Bedroom Plus 4
Kitchen Breakfast Bar, Island w/o Cooktop, Kitchen open to Family Room
Interior
Interior Features Alarm System - Owned, Fire/Smoke Alarm, High Ceiling, Prewired for Alarm System
Heating Central Gas
Cooling Central Electric
Flooring Carpet, Tile, Vinyl Plank, Wood
Exterior
Exterior Feature Back Yard, Back Yard Fenced, Covered Patio/Deck, Patio/Deck, Porch, Side Yard, Sprinkler System
Garage Detached Garage
Garage Spaces 2.0
Roof Type Composition
Street Surface Concrete,Curbs
Private Pool No
Building
Lot Description Cul-De-Sac, Greenbelt, Subdivision Lot
Faces North
Story 2
Foundation Slab
Lot Size Range 0 Up To 1/4 Acre
Builder Name Sullivan Brothers
Water Water District
Structure Type Cement Board
New Construction No
Schools
Elementary Schools Northgate Elementary School
Middle Schools Springwoods Village Middle School
High Schools Spring High School
School District 48 - Spring
Others
Senior Community No
Restrictions Deed Restrictions
Tax ID 135-325-002-0007
Ownership Full Ownership
Energy Description Attic Vents,Ceiling Fans,Digital Program Thermostat,High-Efficiency HVAC,Insulated/Low-E windows,Insulation - Spray-Foam,Tankless/On-Demand H2O Heater
Acceptable Financing Cash Sale, Conventional, FHA, VA
Tax Rate 3.087
Disclosures Sellers Disclosure
Listing Terms Cash Sale, Conventional, FHA, VA
Financing Cash Sale,Conventional,FHA,VA
Special Listing Condition Sellers Disclosure
Read Less

Bought with NB Elite Realty
GET MORE INFORMATION




