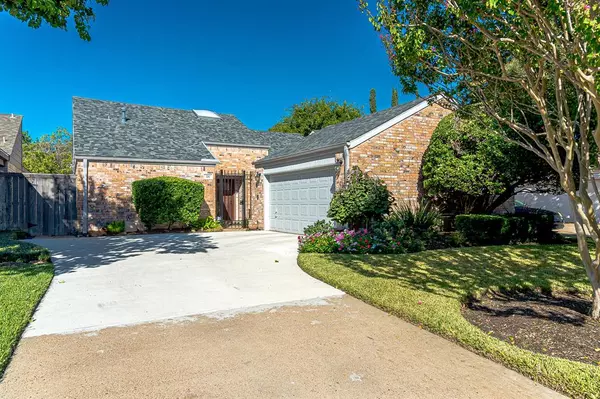For more information regarding the value of a property, please contact us for a free consultation.
2202 Ashford Hollow LN Houston, TX 77077
Want to know what your home might be worth? Contact us for a FREE valuation!

Our team is ready to help you sell your home for the highest possible price ASAP
Key Details
Property Type Single Family Home
Listing Status Sold
Purchase Type For Sale
Square Footage 2,224 sqft
Price per Sqft $175
Subdivision Ashford Hollow Sec 01
MLS Listing ID 53203376
Sold Date 11/22/22
Style Contemporary/Modern
Bedrooms 3
Full Baths 2
HOA Fees $37/ann
HOA Y/N 1
Year Built 1982
Annual Tax Amount $6,456
Tax Year 2021
Lot Size 5,750 Sqft
Acres 0.132
Property Description
Incredibly updated & maintained patio home by meticulous owner over last 21 years. Over $150,000 has been spent on upgrades, improvements, and remodeling in the last 5 years (detailed list by owner in Attachments). Kitchen was remodeled in 2020 including Stainless steel appliances, farm sink, cabinets, Quartz countertops, new plumbing and electrical. In 2017, new Pex Pipes were installed replacing the original cast iron pipes. New breaker box in 2019. All windows were replaced with Anderson double pane windows along with a new A/C unit in 2020. New composition roof, driveway, gutters, & skylight in 2021. Stunning contemporary floor plan has 12 foot ceilings, zoned a/c, master and two bedrooms down. Extra room upstairs could be game/tv room, home office,or exercise room. Master bathroom has double sinks & shower. Private courtyard entry has wrought iron security gate & recent landscaping. PLEASE NOTE: Owner will need to give possession near January 15, 2023. Call JP Bowers for details.
Location
State TX
County Harris
Area Energy Corridor
Rooms
Bedroom Description All Bedrooms Down,Primary Bed - 1st Floor
Other Rooms 1 Living Area, Family Room, Formal Dining, Kitchen/Dining Combo, Living Area - 1st Floor, Loft, Sun Room, Utility Room in House
Master Bathroom Primary Bath: Double Sinks, Primary Bath: Shower Only, Secondary Bath(s): Tub/Shower Combo, Vanity Area
Den/Bedroom Plus 4
Kitchen Island w/o Cooktop, Pantry, Pots/Pans Drawers
Interior
Interior Features Alarm System - Owned, Drapes/Curtains/Window Cover, High Ceiling
Heating Central Gas, Zoned
Cooling Central Electric, Zoned
Flooring Carpet, Tile
Fireplaces Number 1
Fireplaces Type Gas Connections, Wood Burning Fireplace
Exterior
Exterior Feature Back Yard Fenced, Fully Fenced, Sprinkler System, Subdivision Tennis Court
Parking Features Detached Garage
Garage Spaces 2.0
Garage Description Auto Garage Door Opener, Single-Wide Driveway
Roof Type Composition
Street Surface Concrete,Curbs,Gutters
Private Pool No
Building
Lot Description Patio Lot
Faces East
Story 1.5
Foundation Slab
Lot Size Range 0 Up To 1/4 Acre
Sewer Public Sewer
Water Public Water
Structure Type Brick,Cement Board
New Construction No
Schools
Elementary Schools Ashford/Shadowbriar Elementary School
Middle Schools West Briar Middle School
High Schools Westside High School
School District 27 - Houston
Others
Senior Community No
Restrictions Deed Restrictions
Tax ID 112-292-000-0010
Ownership Full Ownership
Energy Description Ceiling Fans
Acceptable Financing Cash Sale, Conventional
Tax Rate 2.3307
Disclosures Sellers Disclosure
Listing Terms Cash Sale, Conventional
Financing Cash Sale,Conventional
Special Listing Condition Sellers Disclosure
Read Less

Bought with Tammy Bateman Properties



