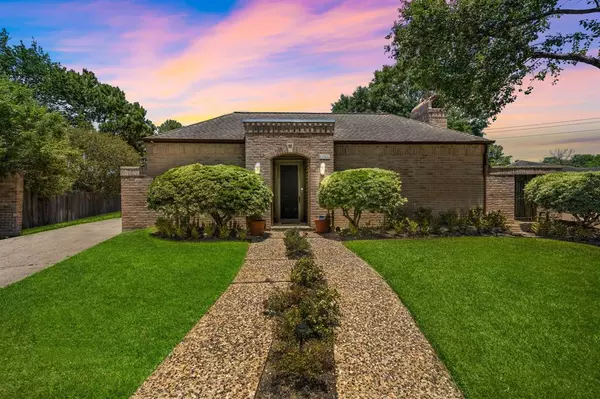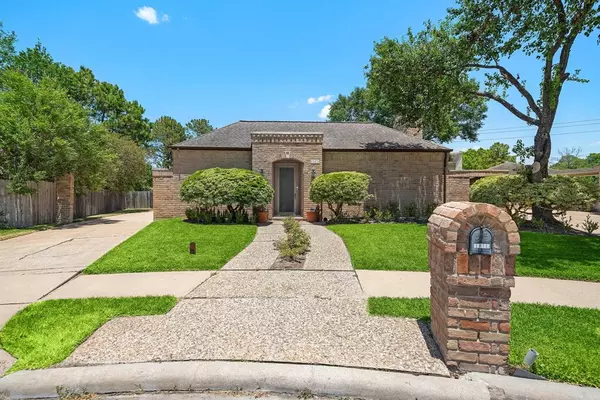For more information regarding the value of a property, please contact us for a free consultation.
12422 Meadow Lake DR Houston, TX 77077
Want to know what your home might be worth? Contact us for a FREE valuation!

Our team is ready to help you sell your home for the highest possible price ASAP
Key Details
Property Type Single Family Home
Listing Status Sold
Purchase Type For Sale
Square Footage 2,952 sqft
Price per Sqft $130
Subdivision Ashford Hollow Sec 01
MLS Listing ID 88231180
Sold Date 12/30/22
Style Contemporary/Modern
Bedrooms 4
Full Baths 2
Half Baths 1
HOA Fees $37/ann
HOA Y/N 1
Year Built 1981
Annual Tax Amount $8,807
Tax Year 2021
Lot Size 0.283 Acres
Acres 0.2827
Property Description
Featuring an INCREDIBLE 12,316 SF LOT that offers infinite possibilities for gardening & recreation. Primary bath & upstairs bath just updated w /NEW GRANITE COUNTERS & chrome faucets. Great floor plan with WIDE FOYER & large living/dining areas on either side. Living room w/BRICK FIREPLACE feature wall with SKYLIGHTS & vaulted ceilings. LARGE SIDE PATIO w/double doors from SUNROOM, living & primary BR. Updated kitchen w/GRANITE & QUARZITE COUNTERTOPS, mosaic backsplash tile & SS vent hood. Primary Bedroom down in back of home & study that could be a 2nd DOWNSTAIRS BR. Study/BR opens to backyard w/adjacent powder room. Two BRs w/NEW CARPET & bath upstairs. Oversized attached garage. Neighborhood pool/playground nearby. Close commute to Galleria & Energy Corridor. Never flooded per seller. Custom home w/only 2 owners.
Location
State TX
County Harris
Area Energy Corridor
Rooms
Bedroom Description Primary Bed - 1st Floor,Walk-In Closet
Other Rooms 1 Living Area, Breakfast Room, Formal Dining, Home Office/Study, Living Area - 1st Floor, Sun Room, Utility Room in House
Master Bathroom Half Bath, Hollywood Bath, Primary Bath: Double Sinks, Primary Bath: Soaking Tub, Secondary Bath(s): Tub/Shower Combo
Den/Bedroom Plus 4
Kitchen Island w/ Cooktop, Pantry, Under Cabinet Lighting
Interior
Interior Features Alarm System - Owned, Drapes/Curtains/Window Cover, Formal Entry/Foyer, High Ceiling, Wet Bar
Heating Central Gas
Cooling Central Electric
Flooring Carpet, Engineered Wood, Tile
Fireplaces Number 1
Fireplaces Type Gas Connections, Wood Burning Fireplace
Exterior
Exterior Feature Back Yard, Patio/Deck, Side Yard, Sprinkler System
Parking Features Attached Garage, Oversized Garage
Garage Spaces 2.0
Roof Type Composition,Other
Street Surface Concrete
Private Pool No
Building
Lot Description Cul-De-Sac
Faces West
Story 2
Foundation Slab
Builder Name Mike Kim
Sewer Public Sewer
Water Public Water
Structure Type Brick,Vinyl
New Construction No
Schools
Elementary Schools Ashford/Shadowbriar Elementary School
Middle Schools West Briar Middle School
High Schools Westside High School
School District 27 - Houston
Others
HOA Fee Include Clubhouse,Recreational Facilities
Senior Community No
Restrictions Deed Restrictions
Tax ID 112-297-000-0031
Energy Description Ceiling Fans
Acceptable Financing Cash Sale, Conventional, VA
Tax Rate 2.3307
Disclosures Sellers Disclosure
Listing Terms Cash Sale, Conventional, VA
Financing Cash Sale,Conventional,VA
Special Listing Condition Sellers Disclosure
Read Less

Bought with Better Homes and Gardens Real Estate Gary Greene - Sugar Land



