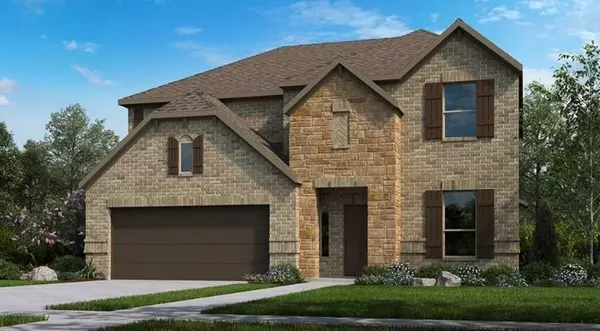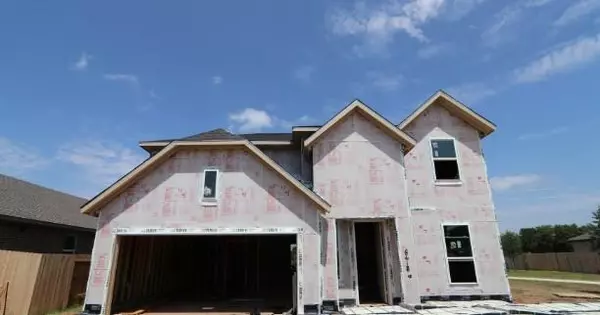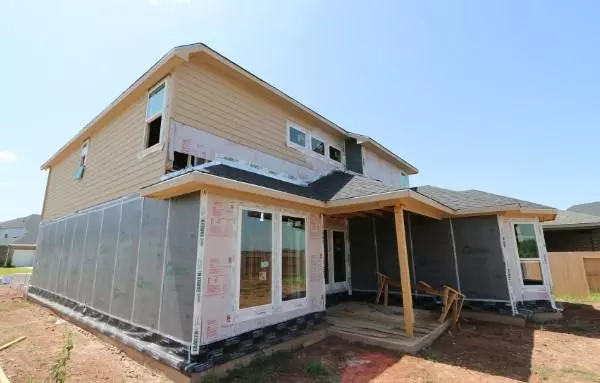For more information regarding the value of a property, please contact us for a free consultation.
8418 Oakland Heights LN Richmond, TX 77407
Want to know what your home might be worth? Contact us for a FREE valuation!

Our team is ready to help you sell your home for the highest possible price ASAP
Key Details
Property Type Single Family Home
Listing Status Sold
Purchase Type For Sale
Square Footage 2,515 sqft
Price per Sqft $196
Subdivision Grand Vista 50'S
MLS Listing ID 89618540
Sold Date 12/27/22
Style Traditional
Bedrooms 4
Full Baths 3
Half Baths 1
HOA Fees $70/ann
HOA Y/N 1
Year Built 2022
Tax Year 2022
Lot Size 10,166 Sqft
Acres 0.233
Property Description
MLS #89618540 ~ REPRESENTATIVE PHOTOS ADDED! Built by Taylor Morrison, Ready November ~ The Terracotta! The gorgeous Terracotta is a wonderful 2 story home with a breathtaking entry! Into the heart of the home, the sprawling family room, open kitchen with island and casual breakfast area has views of the covered outdoor living. The owner's suite is accented with a spa like bathroom with a soaking tub and shower, dual vanity, and large walk-in closet. Upstairs has the WOW factor with the open to below views of the family room and foyer. The closed off game room is large enough for a media space as well. With three spacious bedrooms and two full baths, the upstairs is complete for your family! Structural options added at 8418 Oakland Heights Lane include: bay window at owner's suite, slide-in tub and shower at owner's bath, and open railings.
Location
State TX
County Fort Bend
Area Mission Bend Area
Rooms
Bedroom Description En-Suite Bath,Primary Bed - 1st Floor,Walk-In Closet
Other Rooms Breakfast Room, Family Room, Formal Dining, Gameroom Up, Kitchen/Dining Combo, Living Area - 1st Floor, Living/Dining Combo, Utility Room in House
Master Bathroom Half Bath, Primary Bath: Double Sinks, Primary Bath: Separate Shower, Primary Bath: Soaking Tub, Secondary Bath(s): Tub/Shower Combo, Vanity Area
Kitchen Breakfast Bar, Island w/o Cooktop, Kitchen open to Family Room, Pantry
Interior
Interior Features Drapes/Curtains/Window Cover, High Ceiling, Prewired for Alarm System
Heating Central Electric, Central Gas
Cooling Central Electric
Flooring Carpet, Engineered Wood, Tile
Exterior
Exterior Feature Covered Patio/Deck, Partially Fenced, Sprinkler System
Parking Features Attached Garage
Garage Spaces 2.0
Garage Description Auto Garage Door Opener, Double-Wide Driveway
Waterfront Description Pond
Roof Type Composition
Street Surface Concrete,Curbs
Private Pool No
Building
Lot Description Greenbelt, Other, Water View
Faces Southeast
Story 2
Foundation Slab
Lot Size Range 0 Up To 1/4 Acre
Builder Name Taylor Morrison
Water Water District
Structure Type Brick,Cement Board,Stone
New Construction Yes
Schools
Elementary Schools Patterson Elementary School (Fort Bend)
Middle Schools Crockett Middle School (Fort Bend)
High Schools Bush High School
School District 19 - Fort Bend
Others
HOA Fee Include Grounds,Recreational Facilities
Senior Community No
Restrictions Deed Restrictions
Tax ID 3536-18-001-0470-907
Ownership Full Ownership
Energy Description Ceiling Fans,Digital Program Thermostat,Energy Star/CFL/LED Lights,Insulation - Spray-Foam,Tankless/On-Demand H2O Heater
Acceptable Financing Cash Sale, Conventional, FHA, VA
Tax Rate 2.52
Disclosures Mud
Listing Terms Cash Sale, Conventional, FHA, VA
Financing Cash Sale,Conventional,FHA,VA
Special Listing Condition Mud
Read Less

Bought with eXp Realty LLC



