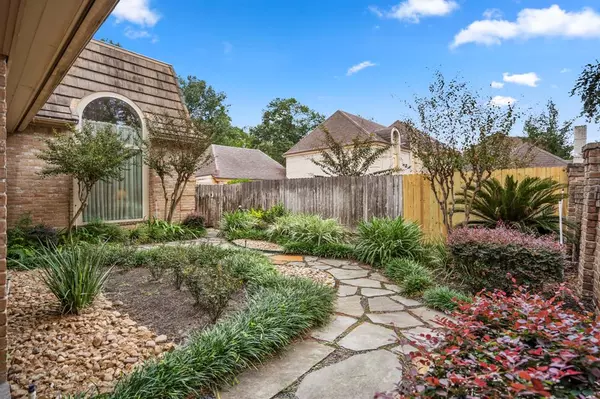For more information regarding the value of a property, please contact us for a free consultation.
1818 Roanwood DR Houston, TX 77090
Want to know what your home might be worth? Contact us for a FREE valuation!

Our team is ready to help you sell your home for the highest possible price ASAP
Key Details
Property Type Single Family Home
Listing Status Sold
Purchase Type For Sale
Square Footage 2,983 sqft
Price per Sqft $110
Subdivision Ponderosa Forest Sec 07
MLS Listing ID 52157169
Sold Date 12/21/22
Style Traditional
Bedrooms 4
Full Baths 3
Half Baths 1
HOA Fees $40/ann
HOA Y/N 1
Year Built 1973
Annual Tax Amount $4,471
Tax Year 2021
Lot Size 8,970 Sqft
Acres 0.2059
Property Description
Elegance abounds in this home! You are first welcomed by a wonderful landscaped courtyard as you come up to the front door! Beautiful wd floors in entry, formal dining, hallway, primary suite, stairs & hallway upstairs. Inside is a huge family room with a cozy gas log fireplace. Lots of natural light. Kitchen w/granite counters, 2
pantries, undercounter lighting & breakfast area. 1st floor study w/ lots of built-ins that could be a wonderful library or tv room. The study adjoins the primary bedroom with doors that can be opened between the two. Upstairs there is a gameroom, 3 spacious BR , 2 baths & an extra room. The extra room could be a play room, an extra study, storage or whatever you may need it to be. The windows have been replaced with double pane windows. Outside you will find an inviting pool !! So much character in this beautiful home. Home did not flood. You won't want to miss this gem.
Location
State TX
County Harris
Area 1960/Cypress Creek North
Rooms
Bedroom Description Primary Bed - 1st Floor
Other Rooms Breakfast Room, Family Room, Formal Dining, Gameroom Up, Home Office/Study
Master Bathroom Primary Bath: Double Sinks, Primary Bath: Tub/Shower Combo
Kitchen Breakfast Bar, Pantry
Interior
Heating Central Gas
Cooling Central Electric
Flooring Carpet, Tile, Wood
Fireplaces Number 1
Fireplaces Type Gaslog Fireplace
Exterior
Exterior Feature Back Yard Fenced, Patio/Deck, Sprinkler System, Workshop
Parking Features Attached/Detached Garage
Garage Spaces 2.0
Pool Gunite
Roof Type Other
Street Surface Concrete,Curbs
Private Pool Yes
Building
Lot Description Subdivision Lot, Wooded
Story 2
Foundation Slab
Lot Size Range 0 Up To 1/4 Acre
Sewer Public Sewer
Water Water District
Structure Type Brick,Cement Board,Wood
New Construction No
Schools
Elementary Schools Ponderosa Elementary School
Middle Schools Edwin M Wells Middle School
High Schools Westfield High School
School District 48 - Spring
Others
Senior Community No
Restrictions Deed Restrictions,Restricted
Tax ID 104-182-000-0009
Energy Description Ceiling Fans,Tankless/On-Demand H2O Heater
Acceptable Financing Cash Sale, Conventional, FHA, VA
Tax Rate 2.2392
Disclosures Mud, Sellers Disclosure
Listing Terms Cash Sale, Conventional, FHA, VA
Financing Cash Sale,Conventional,FHA,VA
Special Listing Condition Mud, Sellers Disclosure
Read Less

Bought with eXp Realty LLC



