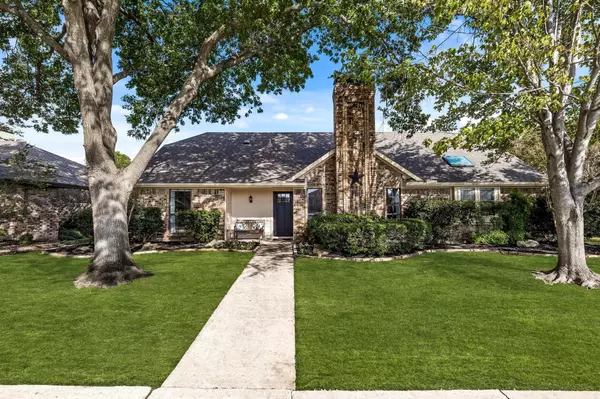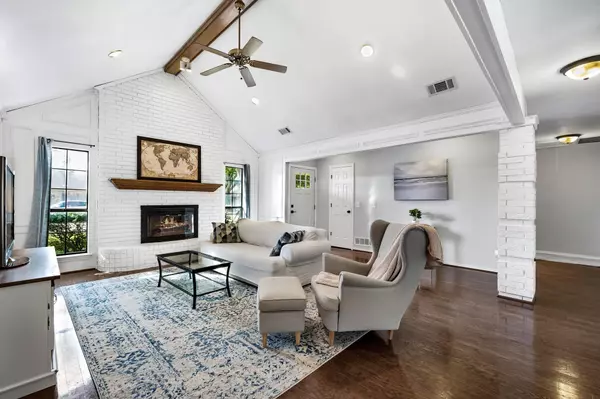For more information regarding the value of a property, please contact us for a free consultation.
1109 Thoreau Lane Allen, TX 75002
Want to know what your home might be worth? Contact us for a FREE valuation!

Our team is ready to help you sell your home for the highest possible price ASAP
Key Details
Property Type Single Family Home
Sub Type Single Family Residence
Listing Status Sold
Purchase Type For Sale
Square Footage 1,874 sqft
Price per Sqft $226
Subdivision Fountain Park East Instl I
MLS Listing ID 20204399
Sold Date 12/15/22
Style Traditional
Bedrooms 3
Full Baths 2
HOA Y/N None
Year Built 1983
Annual Tax Amount $5,861
Lot Size 8,276 Sqft
Acres 0.19
Property Description
Updated home in a fantastic location! This 3-2-2 home has been very well maintained and has awesome updates including: Roof 2015, Electrical, Fence Stained, Interior Paint, Sliding Door 2019, Interior Doors and Hardware, Carpet 2021,HVAC 2020, & Ext.Paint 2022, and MORE. Spacious and open floor plan. Family room features vaulted ceilings, floor to ceiling gas fireplace, wood floors. Updated kitchen includes granite, painted cabinets, stainless steel appliances, breakfast bar, and dual pantries. The dining room is the perfect place to sip a cup of coffee in the morning thanks to the view from the over sized gliding door! Large primary bedroom with ensuite bath, dual closets, skylight, high-low vanity. Secondary rooms have ample storage and recent carpet. 10x30 back patio with pergola overlooks large backyard with 8-foot stained fence. Great location near schools, parks, shopping, dining, and major highways
Location
State TX
County Collin
Community Park, Sidewalks
Direction From 75 North towards McKinney, take exit 36 for Exchange pkwy and turn right on Exchange Pkwy. Turn right onto Allen Heights Dr, Right on Thoreau, the property is on your right.
Rooms
Dining Room 2
Interior
Interior Features Cable TV Available, Decorative Lighting, Double Vanity, Dry Bar, Granite Counters, High Speed Internet Available, Kitchen Island, Paneling, Pantry, Vaulted Ceiling(s), Walk-In Closet(s), Wet Bar
Heating Central, Natural Gas
Cooling Central Air, Electric
Flooring Carpet, Tile, Wood
Fireplaces Number 1
Fireplaces Type Family Room, Gas
Appliance Dishwasher, Disposal, Electric Range, Electric Water Heater, Microwave
Heat Source Central, Natural Gas
Laundry Electric Dryer Hookup, Gas Dryer Hookup, Utility Room, Full Size W/D Area, Washer Hookup
Exterior
Exterior Feature Covered Patio/Porch, Rain Gutters, Private Yard
Garage Spaces 2.0
Fence Back Yard, Fenced, High Fence, Wood
Community Features Park, Sidewalks
Utilities Available Alley, Cable Available, City Sewer, City Water, Concrete, Curbs, Electricity Available, Electricity Connected, Individual Water Meter, Master Gas Meter, Phone Available, Sidewalk, Underground Utilities
Roof Type Shingle
Garage Yes
Building
Lot Description Few Trees, Interior Lot, Landscaped, Level, Lrg. Backyard Grass, Sprinkler System, Subdivision
Story One
Foundation Brick/Mortar, Slab
Structure Type Brick,Siding
Schools
Elementary Schools Reed
School District Allen Isd
Others
Ownership Jennifer and Christopher McDonald
Acceptable Financing Cash, Conventional, FHA, VA Loan
Listing Terms Cash, Conventional, FHA, VA Loan
Financing FHA
Read Less

©2024 North Texas Real Estate Information Systems.
Bought with Val Garcia • Valen Realty LLC
GET MORE INFORMATION




