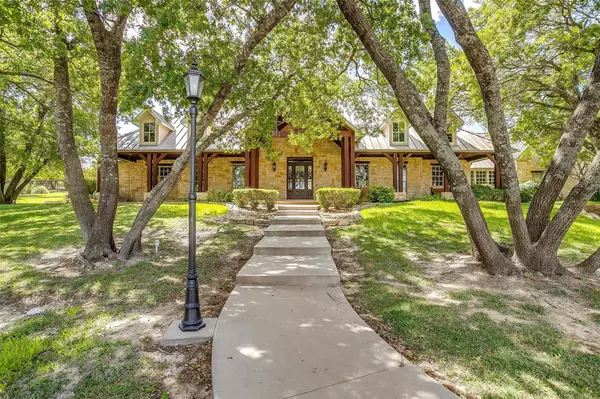For more information regarding the value of a property, please contact us for a free consultation.
121 Big Jake Court Weatherford, TX 76088
Want to know what your home might be worth? Contact us for a FREE valuation!

Our team is ready to help you sell your home for the highest possible price ASAP
Key Details
Property Type Single Family Home
Sub Type Single Family Residence
Listing Status Sold
Purchase Type For Sale
Square Footage 3,960 sqft
Price per Sqft $233
Subdivision Woodlands Of Parker Co
MLS Listing ID 20124704
Sold Date 12/07/22
Style Traditional
Bedrooms 4
Full Baths 4
Half Baths 1
HOA Fees $10/ann
HOA Y/N Mandatory
Year Built 2005
Annual Tax Amount $10,992
Lot Size 3.990 Acres
Acres 3.99
Property Description
SPACIOUS Texas Hill Country style home on just under 4 acres that also features a GUEST HOUSE (approximately 800sf) AND WORKSHOP (with electric)! Tucked away on a cul-de-sac in The Woodlands of Parker County, this custom home features 4 bedrooms (one bedroom could be used as an upstairs Gameroom with full bath) PLUS an Office and 2 dining areas. EVERY bedroom has an EN-SUITE BATHROOM and walk-in closet! The home boasts an eye-catching, oversized covered front porch that is perfect for enjoying your morning coffee or relaxing in the evenings. Other features include: vaulted ceilings, crown molding throughout, beautiful coffered ceiling in Master bedroom, oversized kitchen island, large pantry, TONS OF STORAGE, utility room with sink & icemaker, tankless water heater, all-stone outdoor fireplace with covered patio, designated garden area and pipe fence with no-climb wire. Horses are permitted! 3 of the HVAC units are new, and Sellers are offering an kitchen appliance allowance of $8,000!
Location
State TX
County Parker
Direction From I-20, go north on Ric Williamson Memorial loop. Turn left onto Old Garner Rd. Turn left into Woodlands Hills. Turn right on Big Jake Ct. Home is towards end of cul-de-sac on the left.
Rooms
Dining Room 2
Interior
Interior Features Built-in Features, Cable TV Available, Cathedral Ceiling(s), Chandelier, Decorative Lighting, Double Vanity, Eat-in Kitchen, Granite Counters, High Speed Internet Available, Kitchen Island, Open Floorplan, Pantry, Vaulted Ceiling(s), Walk-In Closet(s), Other
Heating Central, Fireplace(s), Natural Gas
Cooling Ceiling Fan(s), Central Air
Flooring Carpet, Ceramic Tile, Wood
Fireplaces Number 1
Fireplaces Type Gas Logs, See Through Fireplace
Appliance Dishwasher, Disposal, Electric Cooktop, Electric Oven, Ice Maker, Microwave, Double Oven, Tankless Water Heater, Trash Compactor, Water Softener
Heat Source Central, Fireplace(s), Natural Gas
Laundry Electric Dryer Hookup, Utility Room, Full Size W/D Area, Washer Hookup, Other
Exterior
Exterior Feature Covered Patio/Porch, Garden(s), Rain Gutters, Lighting
Garage Spaces 2.0
Fence Pipe, Wire
Utilities Available Septic, Well
Roof Type Metal
Garage Yes
Building
Lot Description Acreage, Cul-De-Sac, Few Trees, Many Trees, Sprinkler System, Subdivision
Story Two
Foundation Slab
Structure Type Rock/Stone
Schools
School District Millsap Isd
Others
Restrictions Deed
Ownership See Tax
Acceptable Financing Cash, Conventional, VA Loan
Listing Terms Cash, Conventional, VA Loan
Financing Conventional
Special Listing Condition Aerial Photo
Read Less

©2024 North Texas Real Estate Information Systems.
Bought with Candice Beal • Garner Realty Group
GET MORE INFORMATION




