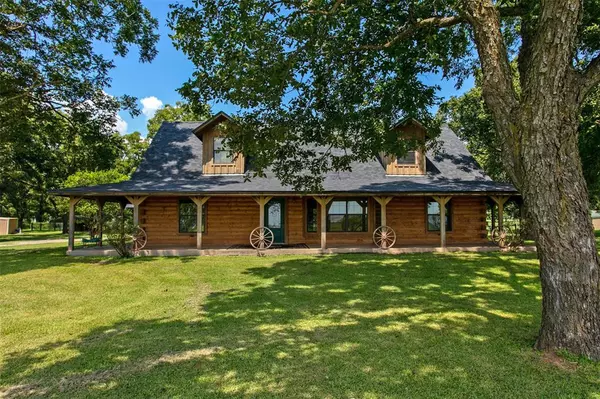For more information regarding the value of a property, please contact us for a free consultation.
14081 County Road 227 Caldwell, TX 77836
Want to know what your home might be worth? Contact us for a FREE valuation!

Our team is ready to help you sell your home for the highest possible price ASAP
Key Details
Property Type Single Family Home
Sub Type Log Cabin
Listing Status Sold
Purchase Type For Sale
Square Footage 2,312 sqft
Price per Sqft $239
Subdivision 9999 - Other
MLS Listing ID 70993434
Sold Date 11/18/22
Style Ranch
Bedrooms 3
Full Baths 2
Half Baths 1
Year Built 2005
Annual Tax Amount $5,003
Tax Year 2021
Lot Size 10.970 Acres
Acres 10.97
Property Description
Picturesque country living in a great location! Only 20 min to Bryan/ College Station. 2005 log cabin home, w/ adjacent carport is nestled among majestic producing Pecan trees on approx. 11 acres! Fully fenced & cross-fenced, unrestricted, no HOA, out buildings for storage, hay storage, and parking, along with a 5-stall barn w/ tack room, and plenty of room to ride including an arena and round pen; Just bring your horses and other animals! When you enter the home from the expansive porch, you will view a magnificent vaulted ceiling that goes all the way to the second floor. Second floor has an x-large loft bonus space, along with the 3rd bedroom & bath situated opposite the loft for privacy. Downstairs you will find an open kitchen/ dining/ living area with stunning stone fireplace, split floor plan for master w/ ensuite and extra bedroom, an oversized powder bath, as well as large indoor laundry space. This beauty will not last long, book your appointment for a private viewing today!
Location
State TX
County Burleson
Rooms
Bedroom Description 1 Bedroom Up,En-Suite Bath,Primary Bed - 1st Floor,Split Plan,Walk-In Closet
Other Rooms 1 Living Area, Kitchen/Dining Combo
Master Bathroom Primary Bath: Double Sinks, Primary Bath: Jetted Tub, Primary Bath: Shower Only
Den/Bedroom Plus 3
Kitchen Island w/o Cooktop, Kitchen open to Family Room
Interior
Interior Features High Ceiling
Heating Central Electric
Cooling Central Electric
Flooring Carpet, Laminate, Tile
Fireplaces Number 1
Fireplaces Type Freestanding, Gaslog Fireplace
Exterior
Carport Spaces 2
Garage Description Additional Parking
Improvements Barn,Cross Fenced,Pastures,Stable,Storage Shed,Tackroom
Accessibility Driveway Gate
Private Pool No
Building
Story 2
Foundation Slab
Lot Size Range 10 Up to 15 Acres
Water Aerobic, Well
New Construction No
Schools
Elementary Schools Caldwell Elementary School (Caldwell)
Middle Schools Caldwell Middle School
High Schools Caldwell High School
School District 209 - Caldwell
Others
Senior Community No
Restrictions Horses Allowed,Mobile Home Allowed,No Restrictions
Tax ID 39044
Acceptable Financing Cash Sale, Conventional, FHA, VA
Tax Rate 1.8143
Disclosures Other Disclosures, Sellers Disclosure
Listing Terms Cash Sale, Conventional, FHA, VA
Financing Cash Sale,Conventional,FHA,VA
Special Listing Condition Other Disclosures, Sellers Disclosure
Read Less

Bought with Jason Mitchell Real Estate LLC
GET MORE INFORMATION




