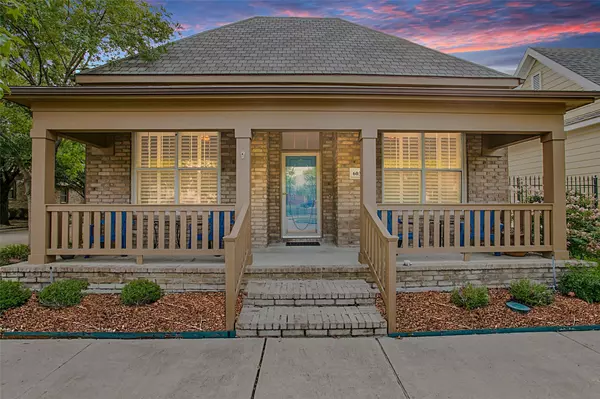For more information regarding the value of a property, please contact us for a free consultation.
6036 Frost Street North Richland Hills, TX 76180
Want to know what your home might be worth? Contact us for a FREE valuation!

Our team is ready to help you sell your home for the highest possible price ASAP
Key Details
Property Type Single Family Home
Sub Type Single Family Residence
Listing Status Sold
Purchase Type For Sale
Square Footage 1,775 sqft
Price per Sqft $247
Subdivision Hometown
MLS Listing ID 20149722
Sold Date 10/18/22
Style Traditional
Bedrooms 2
Full Baths 2
HOA Fees $61/qua
HOA Y/N Mandatory
Year Built 2005
Annual Tax Amount $7,840
Lot Size 4,356 Sqft
Acres 0.1
Property Description
Absolutely stunning and updated home in the highly sought after neighborhood of Home Town. Perfect location tucked in the back of the neighborhood, across from the park! Enjoy sitting on your front covered porch, or your other two other large patio areas, and 2 garden areas! This well maintained home shows beautifully with light and bright color scheme, soaring ceilings, and tons of windows and two skylights that fill the home with natural light. Hard surface flooring through all walkways, kitchen, and living areas, with carpet in the bedrooms. Wide open floorplan with the updated kitchen having a center island, granite countertops, overlooking the oversized living room complete with gas fireplace. The large master bedroom has plenty of room for multiple pieces of furniture, and the bathroom suite has dual sinks, a separate deep garden tub, a large shower, and a huge walk in closet! 2nd living could be office, study, or 3rd bedroom.
Location
State TX
County Tarrant
Community Curbs, Fishing, Greenbelt, Jogging Path/Bike Path, Lake, Park, Playground, Sidewalks
Direction From Davis turn East into HomeTown on Bridge Street. Stay on Bridge, Left on Frost
Rooms
Dining Room 1
Interior
Interior Features Cable TV Available, Decorative Lighting, Double Vanity, Eat-in Kitchen, Granite Counters, High Speed Internet Available, Kitchen Island, Open Floorplan, Pantry, Vaulted Ceiling(s)
Heating Central, Fireplace(s), Natural Gas
Cooling Ceiling Fan(s), Central Air
Flooring Carpet, Ceramic Tile
Fireplaces Number 1
Fireplaces Type Gas, Gas Logs
Appliance Dishwasher, Disposal, Electric Cooktop, Electric Oven, Microwave
Heat Source Central, Fireplace(s), Natural Gas
Laundry Electric Dryer Hookup, Full Size W/D Area, Washer Hookup
Exterior
Exterior Feature Courtyard, Covered Patio/Porch, Rain Gutters, Private Yard
Garage Spaces 2.0
Fence Wrought Iron
Community Features Curbs, Fishing, Greenbelt, Jogging Path/Bike Path, Lake, Park, Playground, Sidewalks
Utilities Available City Sewer, City Water, Curbs, Individual Gas Meter, Individual Water Meter, Sidewalk
Roof Type Composition
Garage Yes
Building
Lot Description Corner Lot, Landscaped, Park View
Story One
Foundation Slab
Structure Type Brick
Schools
School District Birdville Isd
Others
Ownership Debra F Smith
Acceptable Financing Cash, Conventional, FHA, VA Loan
Listing Terms Cash, Conventional, FHA, VA Loan
Financing Cash
Read Less

©2025 North Texas Real Estate Information Systems.
Bought with Susie Fitzgerald • Keller Williams Realty



