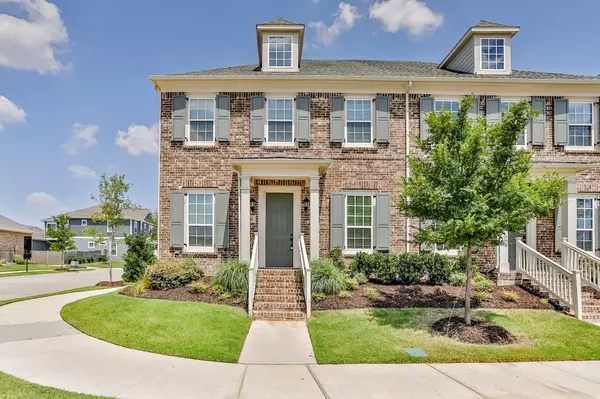For more information regarding the value of a property, please contact us for a free consultation.
8816 Bridge Street North Richland Hills, TX 76180
Want to know what your home might be worth? Contact us for a FREE valuation!

Our team is ready to help you sell your home for the highest possible price ASAP
Key Details
Property Type Townhouse
Sub Type Townhouse
Listing Status Sold
Purchase Type For Sale
Square Footage 2,325 sqft
Price per Sqft $202
Subdivision Hometown Canal District Ph 5B
MLS Listing ID 20093757
Sold Date 08/02/22
Style Contemporary/Modern,Traditional
Bedrooms 3
Full Baths 2
Half Baths 1
HOA Fees $258/qua
HOA Y/N Mandatory
Year Built 2019
Lot Size 2,787 Sqft
Acres 0.064
Property Description
Gorgeous END UNIT TOWNHOME in desirable HomeTown Canal District! Bright and light floorplan with wood-look tile throughout. Kitchen featuring granite countertops, stainless steel appliances, gas cooktop, and large pantry. Master suite offers granite countertops, separate vanities, large glass shower, and walk-in closet. The secondary bedrooms have walk-in closets and secondary bath has granite. There is a 2 car attached garage and a quaint Private Open patio. Fantastic location within HomeTown! Move in ready today!
Location
State TX
County Tarrant
Community Community Sprinkler, Greenbelt, Jogging Path/Bike Path, Lake, Park, Playground
Direction SW on Hwy 26. Right on Cheek Sparger Rd. Continue on Mid Cities Blvd. Left on Hawk Ave. Right on Ice House Dr. Left on Bridge St. Home is on right.
Rooms
Dining Room 2
Interior
Interior Features Cable TV Available, Decorative Lighting, Eat-in Kitchen, Granite Counters, High Speed Internet Available, Kitchen Island, Open Floorplan, Pantry, Walk-In Closet(s)
Heating Central, Natural Gas, Zoned
Cooling Ceiling Fan(s), Central Air, Electric, Zoned
Flooring Carpet, Ceramic Tile
Appliance Dishwasher, Disposal, Electric Oven, Gas Cooktop, Gas Water Heater, Microwave, Plumbed For Gas in Kitchen, Tankless Water Heater, Vented Exhaust Fan
Heat Source Central, Natural Gas, Zoned
Laundry Electric Dryer Hookup, Utility Room, Full Size W/D Area, Washer Hookup
Exterior
Exterior Feature Covered Patio/Porch, Rain Gutters
Garage Spaces 2.0
Fence Fenced, Wood
Community Features Community Sprinkler, Greenbelt, Jogging Path/Bike Path, Lake, Park, Playground
Utilities Available City Sewer, City Water, Curbs, Individual Water Meter, Sidewalk, Underground Utilities
Roof Type Composition
Garage Yes
Building
Lot Description Few Trees, Sprinkler System, Subdivision
Story Two
Foundation Slab
Structure Type Brick
Schools
School District Birdville Isd
Others
Ownership Todd & Renee Norwood
Acceptable Financing Cash, Conventional, FHA, VA Loan
Listing Terms Cash, Conventional, FHA, VA Loan
Financing Conventional
Special Listing Condition Survey Available
Read Less

©2025 North Texas Real Estate Information Systems.
Bought with Joanna Osborne • Ebby Halliday Realtors



