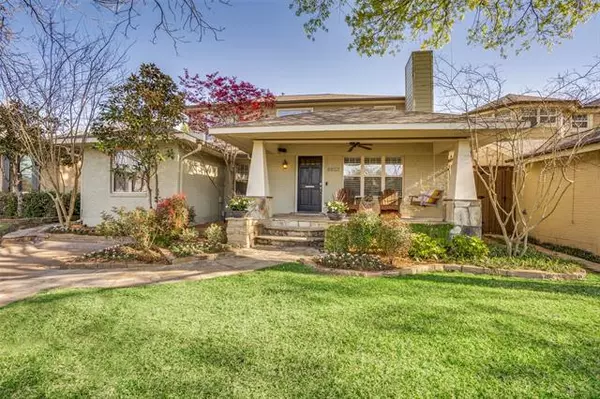For more information regarding the value of a property, please contact us for a free consultation.
6933 La Vista Drive Dallas, TX 75214
Want to know what your home might be worth? Contact us for a FREE valuation!

Our team is ready to help you sell your home for the highest possible price ASAP
Key Details
Property Type Single Family Home
Sub Type Single Family Residence
Listing Status Sold
Purchase Type For Sale
Square Footage 2,924 sqft
Price per Sqft $384
Subdivision Gastonwood 05
MLS Listing ID 20034109
Sold Date 06/03/22
Style Craftsman,Prairie,Traditional
Bedrooms 4
Full Baths 2
Half Baths 1
HOA Y/N None
Year Built 1948
Annual Tax Amount $18,349
Lot Size 7,361 Sqft
Acres 0.169
Lot Dimensions 50 x 147
Property Description
Live in Lakewood! This updated transitional craftsman home is sited in a spectacular location near Lakewood Country Club, White Rock Lake, within one block of the Santa Fe Trail and Lindsley Park. Perched on a hill, visitors are greeted by a charming covered front porch and established landscaping. The first floor is comprised of a spacious living room with fireplace, formal dining room, powder bath, sleek kitchen with breakfast bar, an additional flexible living or dining space with recent upgrades, and a well appointed primary suite. The second level consists of three additional bedrooms, a full bath, laundry area, and an oversized third living space perfectly suited for use as a game room or home office. Spacious back yard boasts recently installed turf and mature shrubbery, flagstone patio and walkway, 8ft board on board fence, electric sliding rear gate and an attached 2 car garage. Fantastic Lakewood location offers easy access to dining, shopping, public & private schools!
Location
State TX
County Dallas
Direction South on Abrams and East on LaVista. Property is on the North side of the street.
Rooms
Dining Room 2
Interior
Interior Features Built-in Features, Built-in Wine Cooler, Cedar Closet(s), Decorative Lighting, Pantry
Heating Central
Cooling Ceiling Fan(s), Central Air, Electric
Flooring Carpet, Tile, Wood
Fireplaces Number 1
Fireplaces Type Gas Starter, Living Room
Appliance Built-in Refrigerator, Dishwasher, Disposal, Gas Cooktop, Gas Water Heater, Ice Maker, Plumbed For Gas in Kitchen
Heat Source Central
Exterior
Exterior Feature Covered Patio/Porch, Rain Gutters
Garage Spaces 2.0
Fence Back Yard, Electric, Gate, Wood
Utilities Available Alley, City Sewer, City Water
Roof Type Composition
Garage Yes
Building
Lot Description Few Trees, Interior Lot, Landscaped, Sprinkler System
Story Two
Foundation Pillar/Post/Pier
Structure Type Brick,Siding
Schools
School District Dallas Isd
Others
Ownership See Agent
Acceptable Financing Cash, Conventional
Listing Terms Cash, Conventional
Financing Conventional
Read Less

©2025 North Texas Real Estate Information Systems.
Bought with Shannon Stupay • Berkshire HathawayHS PenFed TX



