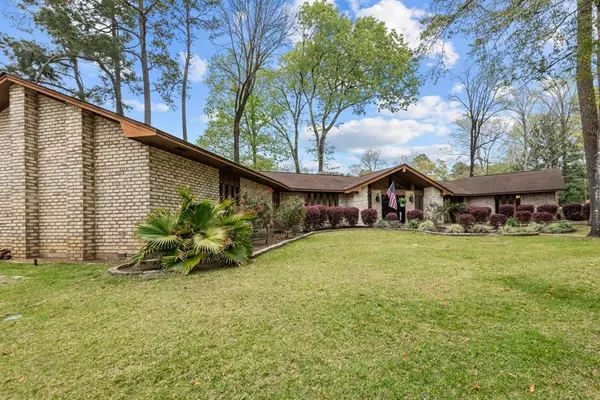For more information regarding the value of a property, please contact us for a free consultation.
815 Springwood DR Woodville, TX 75979
Want to know what your home might be worth? Contact us for a FREE valuation!

Our team is ready to help you sell your home for the highest possible price ASAP
Key Details
Property Type Single Family Home
Listing Status Sold
Purchase Type For Sale
Square Footage 3,300 sqft
Price per Sqft $121
Subdivision Springwood
MLS Listing ID 35478217
Sold Date 05/27/22
Style Traditional
Bedrooms 4
Full Baths 2
Half Baths 1
Year Built 1984
Annual Tax Amount $4,600
Tax Year 2021
Lot Size 0.693 Acres
Acres 0.693
Property Description
Simply stunning, custom home on a large corner lot measuring at 0.693+/-acres in the city limits of Woodville, TX. This home is approx. 3300sqft in size features 4 bedrooms and 2.5 baths. The home has been completely remodeled/updated with beautiful finishes. Large living spaces, and room to roam outside make for a great home base. The huge island style kitchen looks out to the breakfast room and has large picture windows with views of the fenced backyard. The den is built for relaxing with a lovely woodburning fireplace and vaulted ceilings. The master suite has its own private bath and private access to the backyard/patio area. There is a wonderfully large utility room inside the home, butler pantry, oversized 2 car garage with room for storage, new ac units, custom playhouse in backyard, fenced backyard, patios for entertaining, and beautiful landscaping surrounds the home and yard giving it that added boost of certain curb appeal.
Location
State TX
County Tyler
Area Tyler County
Rooms
Bedroom Description 2 Bedrooms Down,En-Suite Bath,Primary Bed - 1st Floor,Walk-In Closet
Other Rooms 1 Living Area, Breakfast Room, Kitchen/Dining Combo, Utility Room in House
Master Bathroom Half Bath, Primary Bath: Double Sinks, Primary Bath: Separate Shower, Secondary Bath(s): Tub/Shower Combo
Den/Bedroom Plus 4
Kitchen Breakfast Bar, Butler Pantry, Island w/ Cooktop, Pantry, Soft Closing Cabinets, Soft Closing Drawers, Under Cabinet Lighting, Walk-in Pantry
Interior
Interior Features High Ceiling, Refrigerator Included
Heating Central Electric
Cooling Central Electric
Flooring Carpet, Vinyl Plank
Fireplaces Number 1
Fireplaces Type Wood Burning Fireplace
Exterior
Exterior Feature Back Green Space, Back Yard Fenced, Patio/Deck, Side Yard
Parking Features Attached Garage
Garage Spaces 2.0
Garage Description Double-Wide Driveway
Roof Type Composition
Street Surface Asphalt
Private Pool No
Building
Lot Description Cleared, Corner
Faces East
Story 1
Foundation Slab
Lot Size Range 1/2 Up to 1 Acre
Sewer Public Sewer
Water Public Water
Structure Type Brick,Stone,Wood
New Construction No
Schools
Elementary Schools Wheat Elementary School
Middle Schools Woodville Middle School
High Schools Woodville High School
School District 253 - Woodville
Others
Senior Community No
Restrictions Unknown
Tax ID R25026
Energy Description Ceiling Fans,Digital Program Thermostat
Acceptable Financing Cash Sale, Conventional, FHA, VA
Tax Rate 2.3293
Disclosures Sellers Disclosure
Listing Terms Cash Sale, Conventional, FHA, VA
Financing Cash Sale,Conventional,FHA,VA
Special Listing Condition Sellers Disclosure
Read Less

Bought with M. Moffett & Co. Properties
GET MORE INFORMATION




