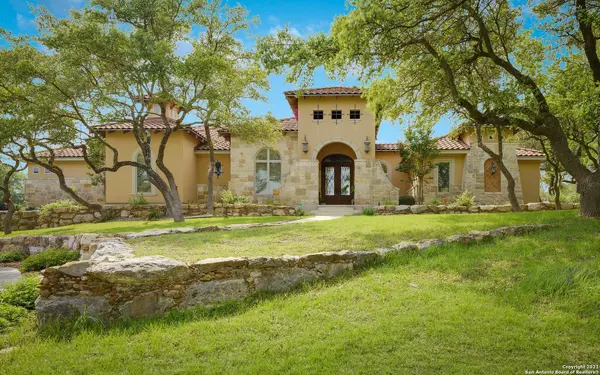For more information regarding the value of a property, please contact us for a free consultation.
255 SILENT SPRING Boerne, TX 78006
Want to know what your home might be worth? Contact us for a FREE valuation!

Our team is ready to help you sell your home for the highest possible price ASAP
Key Details
Property Type Single Family Home
Sub Type Single Residential
Listing Status Sold
Purchase Type For Sale
Square Footage 4,390 sqft
Price per Sqft $318
Subdivision Spring Creek Estates
MLS Listing ID 1543041
Sold Date 02/01/22
Style One Story
Bedrooms 4
Full Baths 3
Half Baths 2
Construction Status Pre-Owned
HOA Fees $8/ann
Year Built 2007
Annual Tax Amount $12,231
Tax Year 2020
Lot Size 4.040 Acres
Property Description
Beautifully appointed Gustavo Arredondo designed masterpiece on the highest point in Spring Creek Estates! On over 4 tree studded acres, stone & stucco exterior with tile roof opens to a galley entry that highlights the views. Carrara columns and barrel ceiling entry flows into dining, caterer's kitchen and the open chef's kitchen with center island, gas cooktop, built-in appliances and custom accents. Breakfast area with frameless glass window overlooks the large flagstone patio, outdoor kitchen and parklike backyard. Living area has floor to ceiling rock fireplace, built-ins and custom ceiling treatment. Private owners retreat has outside access to private patio, spa bath and spacious closet.Secondary bedrooms are all down with home office. Upstairs you'll find a game room, wet bar area plus a half bath for great entertaining. Location is minutes from Historic Boerne and offers a Hill Country setting near city amenities.
Location
State TX
County Kendall
Area 2506
Rooms
Master Bathroom Main Level 15X13 Tub/Shower Separate, Separate Vanity, Double Vanity, Tub has Whirlpool
Master Bedroom Main Level 30X15 Split, DownStairs, Outside Access, Sitting Room, Walk-In Closet, Ceiling Fan, Full Bath
Bedroom 2 Main Level 14X13
Bedroom 3 Main Level 13X13
Bedroom 4 Main Level 13X13
Dining Room Main Level 16X13
Kitchen Main Level 18X15
Family Room Main Level 26X20
Study/Office Room Main Level 8X6
Interior
Heating 3+ Units
Cooling Three+ Central, Zoned
Flooring Carpeting, Ceramic Tile, Wood
Heat Source Propane Owned
Exterior
Exterior Feature Patio Slab, Covered Patio, Bar-B-Que Pit/Grill, Privacy Fence, Has Gutters, Mature Trees, Outdoor Kitchen, Ranch Fence
Garage Three Car Garage, Attached, Side Entry, Oversized
Pool None
Amenities Available None
Waterfront No
Roof Type Tile
Private Pool N
Building
Lot Description County VIew, Horses Allowed, 2 - 5 Acres, Partially Wooded, Mature Trees (ext feat), Secluded, Gently Rolling
Foundation Slab
Sewer Septic
Water Private Well
Construction Status Pre-Owned
Schools
Elementary Schools Curington
Middle Schools Boerne Middle N
High Schools Boerne
School District Boerne
Others
Acceptable Financing Conventional, Cash
Listing Terms Conventional, Cash
Read Less
GET MORE INFORMATION




