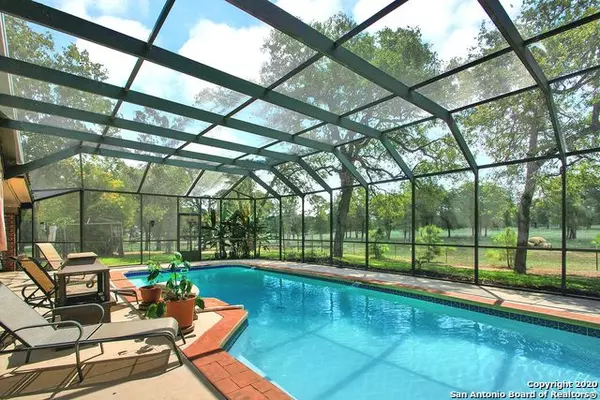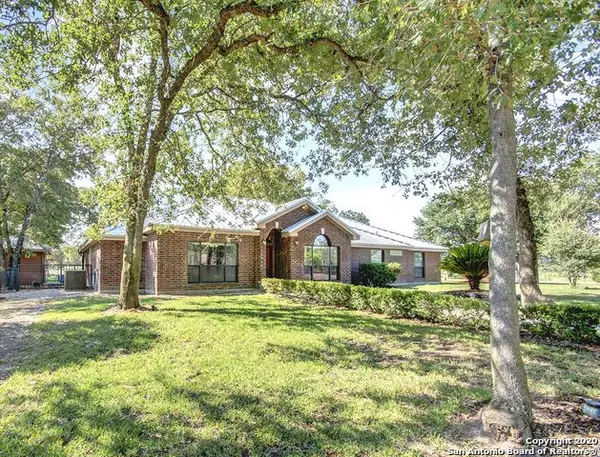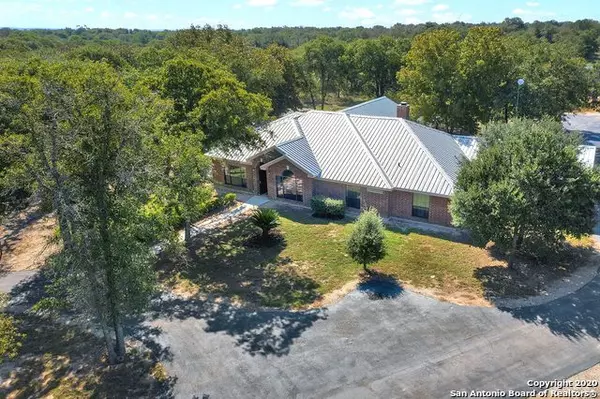For more information regarding the value of a property, please contact us for a free consultation.
5974 COUNTY ROAD 307 La Vernia, TX 78121-5875
Want to know what your home might be worth? Contact us for a FREE valuation!

Our team is ready to help you sell your home for the highest possible price ASAP
Key Details
Property Type Single Family Home
Sub Type Single Residential
Listing Status Sold
Purchase Type For Sale
Square Footage 3,192 sqft
Price per Sqft $187
Subdivision Out/Wilson Co
MLS Listing ID 1479950
Sold Date 11/30/20
Style One Story,Contemporary,Ranch,Traditional
Bedrooms 3
Full Baths 3
Half Baths 1
Construction Status Pre-Owned
Year Built 2003
Annual Tax Amount $10,718
Tax Year 2019
Lot Size 5.220 Acres
Property Description
Country living on 5-plus acres. Mature trees. Standing seam metal roof. All brick exterior. Sparkling in-ground pool offers a relaxing oasis complete with outdoor kitchen and fully screened in. Detached building housing pool storage room and bathroom enhance your outdoor experience. Huge workshop (80X60) protects your heavy equipment and vehicles. Priced to sell fast so don't delay.
Location
State TX
County Wilson
Area 2800
Rooms
Master Bathroom 11X10 Tub/Shower Separate, Double Vanity, Garden Tub
Master Bedroom 17X15 DownStairs, Walk-In Closet, Ceiling Fan, Full Bath
Bedroom 2 15X11
Bedroom 3 13X12
Living Room 35X24
Dining Room 13X12
Kitchen 15X14
Family Room 24X21
Interior
Heating Central, 1 Unit
Cooling One Central
Flooring Ceramic Tile, Laminate
Heat Source Electric
Exterior
Exterior Feature Patio Slab, Covered Patio, Bar-B-Que Pit/Grill, Gas Grill, Chain Link Fence, Wrought Iron Fence, Partial Sprinkler System, Double Pane Windows, Solar Screens, Storage Building/Shed, Special Yard Lighting, Mature Trees, Wire Fence, Stone/Masonry Fence, Outdoor Kitchen, Workshop, Cross Fenced, Screened Porch
Parking Features Four or More Car Garage, Detached, Oversized, Tandem
Pool In Ground Pool, Enclosed Pool
Amenities Available None
Roof Type Metal
Private Pool Y
Building
Lot Description Horses Allowed, 5 - 14 Acres, Mature Trees (ext feat), Secluded, Level
Faces North,West
Foundation Slab
Sewer Septic
Water Private Well
Construction Status Pre-Owned
Schools
Elementary Schools South Elementary Floresville
Middle Schools Floresville
High Schools Floresville
School District Floresville Isd
Others
Acceptable Financing Conventional, Cash
Listing Terms Conventional, Cash
Read Less



