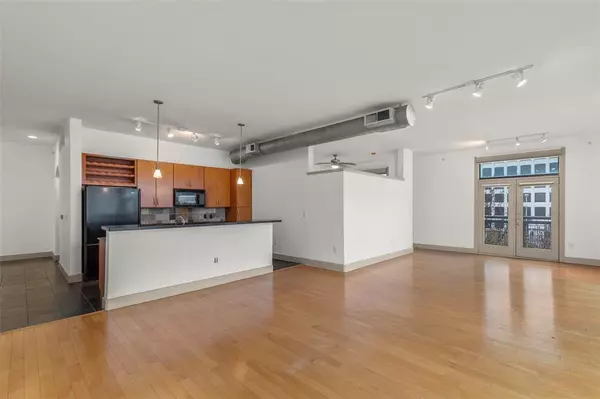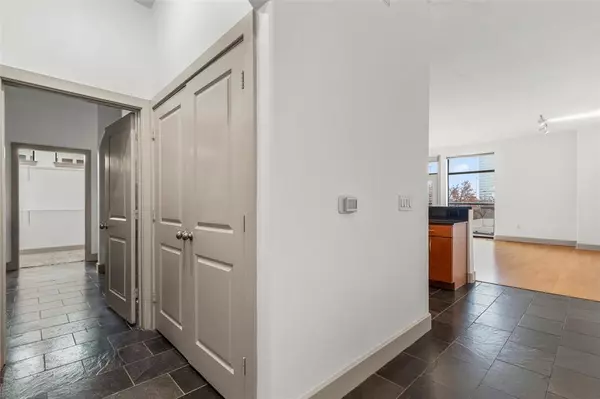1901 Post Oak BLVD #4208 Houston, TX 77056
OPEN HOUSE
Sun Jan 19, 2:00pm - 4:00pm
UPDATED:
01/19/2025 09:00 AM
Key Details
Property Type Condo
Listing Status Active
Purchase Type For Sale
Square Footage 1,246 sqft
Price per Sqft $243
Subdivision Lofts/Post Oak
MLS Listing ID 6543145
Bedrooms 1
Full Baths 1
HOA Fees $756/mo
Year Built 2003
Annual Tax Amount $6,808
Tax Year 2024
Property Description
Location
State TX
County Harris
Area Galleria
Building/Complex Name LOFTS ON POST OAK
Rooms
Bedroom Description Primary Bed - 4th Floor,Walk-In Closet
Other Rooms Family Room, Formal Dining, Utility Room in House
Master Bathroom Primary Bath: Double Sinks, Primary Bath: Separate Shower, Primary Bath: Soaking Tub
Den/Bedroom Plus 1
Kitchen Breakfast Bar, Kitchen open to Family Room, Pantry
Interior
Interior Features Balcony
Heating Central Electric
Cooling Central Electric
Flooring Bamboo, Carpet, Slate
Appliance Electric Dryer Connection
Dryer Utilities 1
Exterior
Exterior Feature Exercise Room, Jogging Track
Street Surface Concrete,Curbs
Total Parking Spaces 1
Private Pool No
Building
Building Description Concrete,Glass, Gym
Structure Type Concrete,Glass
New Construction No
Schools
Elementary Schools Briargrove Elementary School
Middle Schools Tanglewood Middle School
High Schools Wisdom High School
School District 27 - Houston
Others
HOA Fee Include Building & Grounds,Cable TV,Clubhouse,Courtesy Patrol,Insurance Common Area,Recreational Facilities,Trash Removal,Valet Parking,Water and Sewer
Senior Community No
Tax ID 127-091-000-0303
Ownership Full Ownership
Energy Description Ceiling Fans,Digital Program Thermostat
Acceptable Financing Cash Sale, Conventional, FHA, VA
Tax Rate 2.1583
Disclosures Other Disclosures, Sellers Disclosure
Listing Terms Cash Sale, Conventional, FHA, VA
Financing Cash Sale,Conventional,FHA,VA
Special Listing Condition Other Disclosures, Sellers Disclosure




