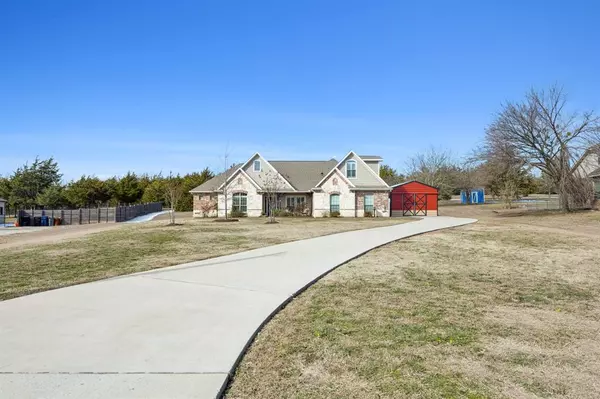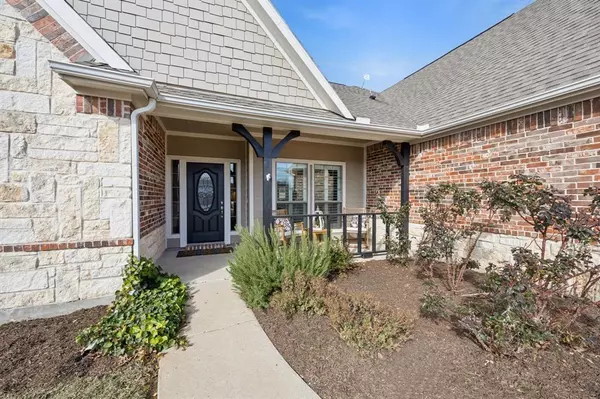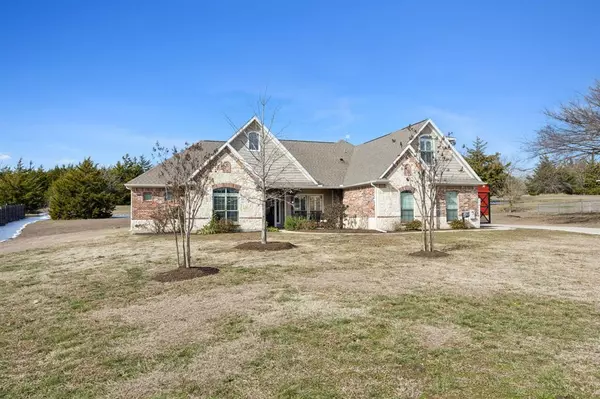274 Pecan Hollow Circle Anna, TX 75409
UPDATED:
01/17/2025 05:10 PM
Key Details
Property Type Single Family Home
Sub Type Single Family Residence
Listing Status Active
Purchase Type For Sale
Square Footage 2,552 sqft
Price per Sqft $225
Subdivision Pecan Hollow
MLS Listing ID 20817154
Bedrooms 4
Full Baths 2
Half Baths 1
HOA Y/N None
Year Built 2007
Annual Tax Amount $7,454
Lot Size 1.484 Acres
Acres 1.484
Property Description
The kitchen is a chef's dream, equipped with granite countertops, elegant glass subway tile, stainless steel appliances, and a large stainless steel undermount sink. It's designed to be both functional and stylish. The primary bedroom offers a tranquil retreat with a tray ceiling and spectacular views, along with access to the back patio for serene outdoor moments. The spacious primary bath is complete with a large frameless shower, separate garden tub, dual sinks, granite countertops, and a walk-in closet for ample storage.
The home offers two additional secondary bedrooms that share a well-appointed bathroom, and the 4th bedroom is currently utilized as an office. There is also a convenient powder bath for guests. Upstairs, a generously sized bonus room provides additional space for entertainment or relaxation. The full-sized laundry room includes cabinetry for extra storage and a sink for convenience.
Step outside to the large back patio, where you'll find a custom swing and breathtaking views of the expansive property. This home also boasts a workshop with dual entrances, a chicken coop, a fire pit, and a solar screen field designed to minimize energy costs. Plantation shutters throughout and epoxy flooring in the garage are just a few of the added touches that enhance this home's appeal. Don't miss the opportunity to see this exceptional property – it truly is a must-see!
Location
State TX
County Collin
Direction See GPS for most accurate and up to date driving directions.
Rooms
Dining Room 2
Interior
Interior Features Cable TV Available, High Speed Internet Available
Heating Central, Electric
Cooling Central Air, Electric
Flooring Carpet, Ceramic Tile, Wood
Fireplaces Number 1
Fireplaces Type Brick, Wood Burning
Appliance Dishwasher, Disposal, Electric Oven, Electric Range, Gas Water Heater, Microwave
Heat Source Central, Electric
Laundry Electric Dryer Hookup, Utility Room, Full Size W/D Area, Washer Hookup
Exterior
Exterior Feature Covered Patio/Porch, Fire Pit, Rain Gutters
Garage Spaces 2.0
Utilities Available Aerobic Septic, Co-op Water
Roof Type Composition
Total Parking Spaces 2
Garage Yes
Building
Lot Description Lrg. Backyard Grass, Many Trees
Story Two
Foundation Slab
Level or Stories Two
Structure Type Brick,Siding,Stone Veneer
Schools
Elementary Schools Joe K Bryant
Middle Schools Anna
High Schools Anna
School District Anna Isd
Others
Ownership See Tax Records




