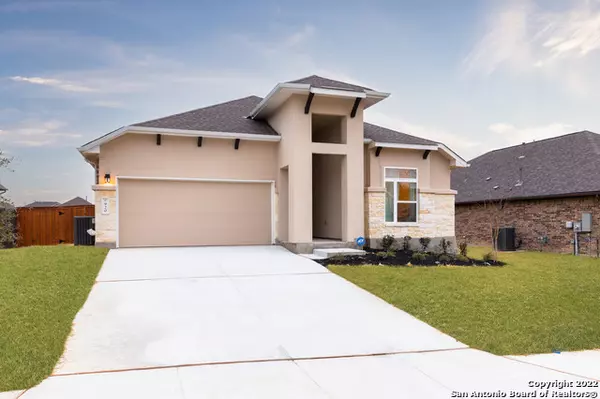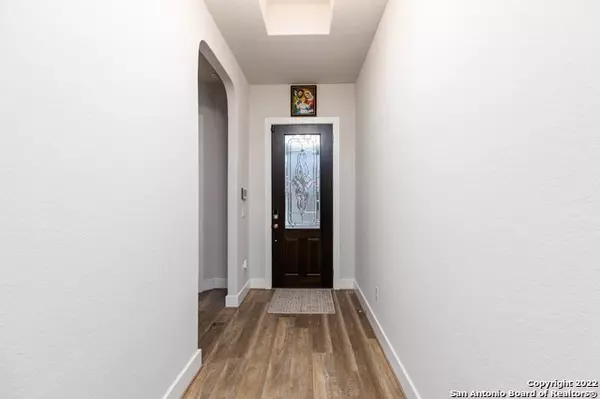920 FOXBROOK WAY Cibolo, TX 78108-3053
UPDATED:
01/16/2025 01:04 AM
Key Details
Property Type Single Family Home, Other Rentals
Sub Type Residential Rental
Listing Status Active
Purchase Type For Rent
Square Footage 2,403 sqft
Subdivision Foxbrook
MLS Listing ID 1835028
Style One Story,Texas Hill Country
Bedrooms 4
Full Baths 3
Year Built 2020
Lot Size 8,276 Sqft
Property Description
Location
State TX
County Guadalupe
Area 2705
Rooms
Master Bathroom Main Level 13X10 Tub/Shower Combo
Master Bedroom Main Level 17X14 Walk-In Closet, Full Bath
Bedroom 2 Main Level 11X11
Bedroom 3 Main Level 11X11
Bedroom 4 Main Level 11X11
Living Room Main Level 17X17
Dining Room Main Level 16X13
Kitchen Main Level 12X10
Interior
Heating Central
Cooling One Central
Flooring Carpeting, Ceramic Tile, Vinyl
Fireplaces Type Not Applicable
Inclusions Ceiling Fans, Washer Connection, Dryer Connection, Built-In Oven, Refrigerator, Disposal, Dishwasher, Water Softener (owned), Pre-Wired for Security
Exterior
Exterior Feature 3 Sides Masonry, Stucco, Cement Fiber
Parking Features Two Car Garage
Pool None
Roof Type Composition
Building
Foundation Slab
Sewer Sewer System
Water Water System
Schools
Elementary Schools Call District
Middle Schools Call District
High Schools Call District
School District Call District
Others
Pets Allowed Yes
Miscellaneous Broker-Manager,As-Is



