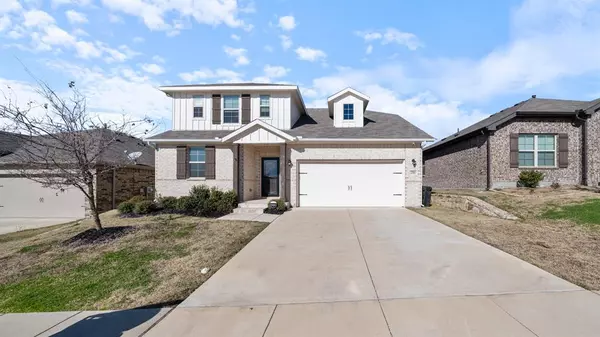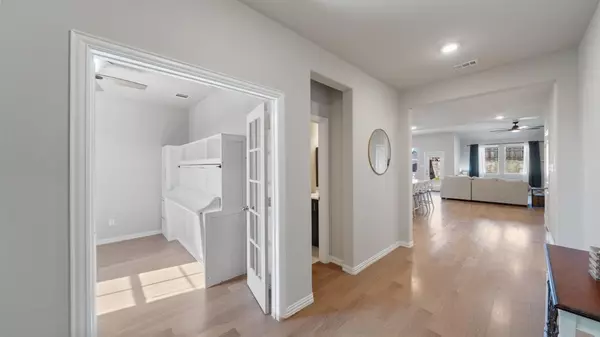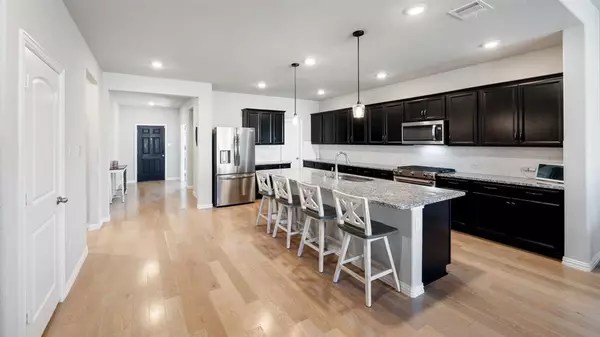2304 Ravensway Road Crandall, TX 75114
UPDATED:
01/15/2025 11:10 AM
Key Details
Property Type Single Family Home
Sub Type Single Family Residence
Listing Status Active
Purchase Type For Sale
Square Footage 2,409 sqft
Price per Sqft $147
Subdivision Wildcat Ranch Ph 1A
MLS Listing ID 20808840
Style Traditional
Bedrooms 4
Full Baths 2
Half Baths 1
HOA Fees $300
HOA Y/N Mandatory
Year Built 2020
Annual Tax Amount $9,701
Lot Size 5,662 Sqft
Acres 0.13
Property Description
This stunning home is a perfect blend of modern elegance and comfortable living with a sleek exterior and a light, bright open layout. The primary suite is conveniently located on the main floor, while the secondary bedrooms and an oversized game room are situated upstairs. The kitchen boasts a large island with extra seating, complemented by a designated dining area and a gas fireplace in the living space, making it ideal for entertaining.
The property is also within ideal walking distance to Noble-Reed Elementary School and Middle & High School bus stops and offers a view directly towards the school. This property has been meticulously maintained and is thoughtfully crafted for families or individuals seeking style and convenience.
Community amenities in Wildcat Ranch include a large pool, splash pad, playground, fitness center, and 2 amenity centers. 2nd amenity center scheduled to open January 2025.
Location
State TX
County Kaufman
Community Club House, Community Pool, Fitness Center, Jogging Path/Bike Path, Playground, Sidewalks
Direction From Dallas- Follow I-635 S to HWY 175 E to Kaufman, exit Frontage Rd to FM 148, turn left at stop continue to 148, turn left at Wildcat Trl. Follow road to 1st roundabout, take 2nd exit on the roundabout to Wildcat Trl towards the onsite elementary, turn left on Ravensway, on right 2304 Ravensway.
Rooms
Dining Room 1
Interior
Interior Features Chandelier, High Speed Internet Available, Kitchen Island, Loft, Pantry, Walk-In Closet(s)
Heating Central, Electric, Fireplace(s)
Cooling Ceiling Fan(s), Central Air, Electric
Flooring Carpet, Tile, Wood
Fireplaces Number 1
Fireplaces Type Gas, Gas Starter
Equipment Negotiable
Appliance Dishwasher, Disposal, Gas Oven, Gas Range, Microwave
Heat Source Central, Electric, Fireplace(s)
Laundry Electric Dryer Hookup, In Hall, Full Size W/D Area, Washer Hookup
Exterior
Exterior Feature Covered Patio/Porch, Rain Gutters, Storage
Garage Spaces 2.0
Fence Back Yard, Fenced, High Fence, Wood
Community Features Club House, Community Pool, Fitness Center, Jogging Path/Bike Path, Playground, Sidewalks
Utilities Available Co-op Electric, Community Mailbox, Electricity Connected, MUD Sewer, MUD Water, Outside City Limits, Sidewalk, Underground Utilities, Unincorporated, See Remarks
Roof Type Composition
Street Surface Concrete
Total Parking Spaces 2
Garage Yes
Building
Lot Description Cleared, Sprinkler System
Story Two
Level or Stories Two
Structure Type Brick,Cedar,Siding,Other
Schools
Elementary Schools Noble Reed
Middle Schools Crandall
High Schools Crandall
School District Crandall Isd
Others
Restrictions Animals,Architectural,Building,Deed
Ownership See Tax Appraisal
Acceptable Financing Cash, Conventional, FHA, USDA Loan
Listing Terms Cash, Conventional, FHA, USDA Loan




