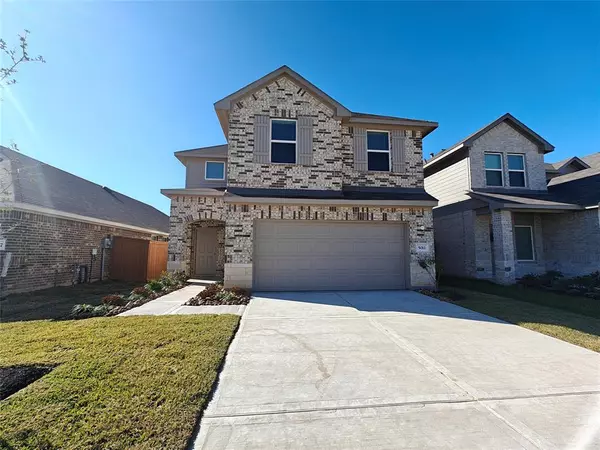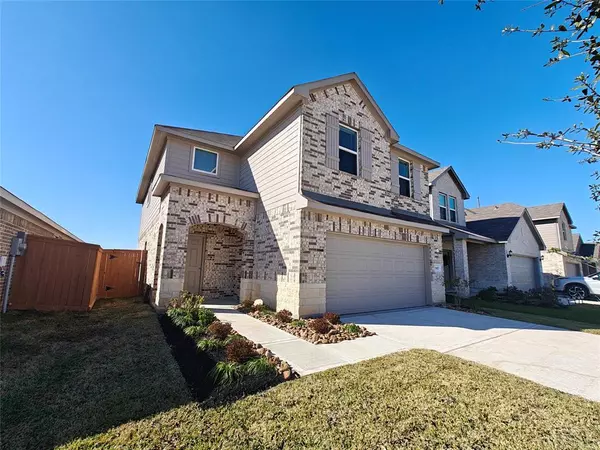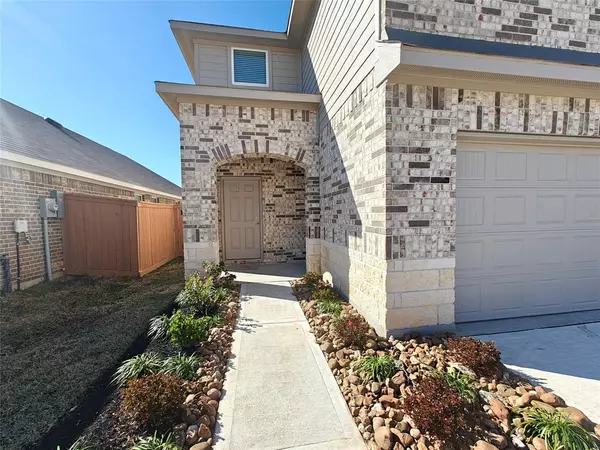5011 Pismo Ray Dr DR Katy, TX 77493
UPDATED:
01/14/2025 02:34 PM
Key Details
Property Type Single Family Home
Sub Type Single Family Detached
Listing Status Active
Purchase Type For Rent
Square Footage 2,238 sqft
Subdivision Sunterra
MLS Listing ID 27741749
Bedrooms 4
Full Baths 2
Half Baths 1
Rental Info Long Term,One Year
Year Built 2023
Available Date 2025-03-01
Lot Size 4,800 Sqft
Acres 0.1102
Property Description
The heart of this home is its open-concept kitchen, designed with the modern renter in mind. Featuring brand new appliances, generous counter space, and a large island, it's perfect for everything from quick breakfasts to elaborate dinner parties. A large game room upstairs offers a versatile space that can adapt to your lifestyle, whether you need a home office, a media room, or a play area for the kids. Natural light floods the living spaces, creating a warm and inviting atmosphere that you'll love coming home to.
Don't miss out on the opportunity to make this beautiful house in Sunterra your next home. Experience the perfect combination of comfort, and community living. Schedule a viewing today and start envisioning your life.
Location
State TX
County Waller
Community Sunterra
Area Brookshire
Rooms
Bedroom Description All Bedrooms Up
Master Bathroom Primary Bath: Double Sinks, Primary Bath: Separate Shower, Primary Bath: Soaking Tub
Kitchen Island w/o Cooktop, Kitchen open to Family Room, Pantry
Interior
Heating Central Gas
Cooling Attic Fan, Central Electric
Flooring Vinyl Plank
Appliance Dryer Included, Refrigerator, Washer Included
Exterior
Parking Features Attached Garage
Garage Spaces 2.0
Private Pool No
Building
Lot Description Subdivision Lot
Story 2
Lot Size Range 0 Up To 1/4 Acre
Sewer Public Sewer
Water Public Water
New Construction No
Schools
Elementary Schools Royal Elementary School
Middle Schools Royal Junior High School
High Schools Royal High School
School District 44 - Royal
Others
Pets Allowed Not Allowed
Senior Community No
Restrictions Deed Restrictions
Tax ID 800049-005-013-000
Energy Description Ceiling Fans
Disclosures No Disclosures
Special Listing Condition No Disclosures
Pets Allowed Not Allowed




