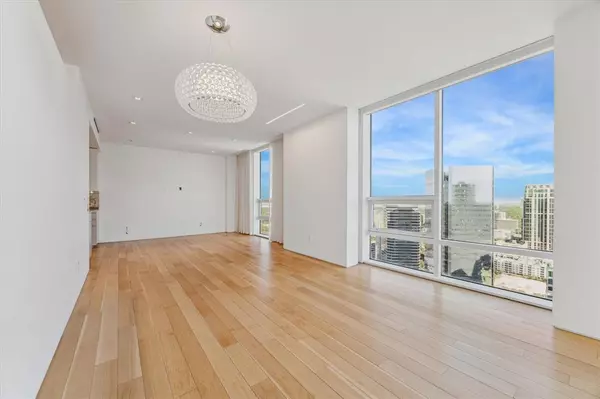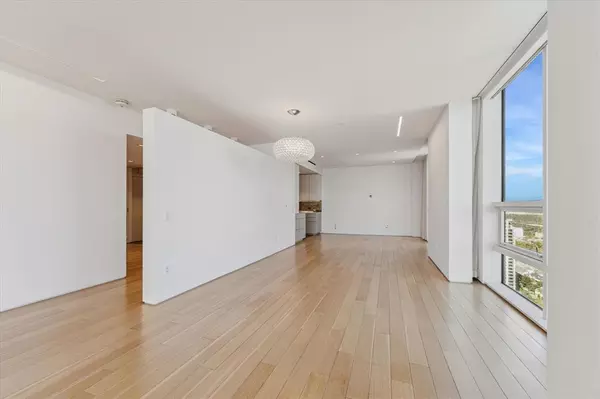5100 San Felipe ST #372 Houston, TX 77056
UPDATED:
01/17/2025 08:45 PM
Key Details
Property Type Condo
Listing Status Active
Purchase Type For Sale
Square Footage 2,690 sqft
Price per Sqft $511
Subdivision Four Leaf Towers Condo 22Nd Am
MLS Listing ID 95247799
Bedrooms 3
Full Baths 3
Half Baths 1
HOA Fees $3,003/mo
Year Built 1981
Annual Tax Amount $14,604
Tax Year 2023
Property Description
Location
State TX
County Harris
Area Tanglewood Area
Building/Complex Name FOUR LEAF TOWERS
Rooms
Bedroom Description Walk-In Closet
Other Rooms Entry, Formal Dining, Formal Living, Guest Suite, Kitchen/Dining Combo, Living/Dining Combo
Master Bathroom Half Bath, Primary Bath: Double Sinks, Primary Bath: Shower Only, Primary Bath: Soaking Tub
Den/Bedroom Plus 3
Kitchen Kitchen open to Family Room, Pots/Pans Drawers, Soft Closing Cabinets, Soft Closing Drawers, Under Cabinet Lighting
Interior
Interior Features Chilled Water System, Dry Bar, Fire/Smoke Alarm, Formal Entry/Foyer, Fully Sprinklered, Interior Storage Closet, Maid Service, Refrigerator Included, Window Coverings, Wired for Sound
Heating Central Electric
Cooling Central Electric
Flooring Brick, Engineered Wood, Tile
Appliance Dryer Included, Washer Included
Exterior
Exterior Feature Dry Sauna, Exercise Room, Party Room, Play Area, Service Elevator, Spa, Storage, Tennis, Trash Chute, Trash Pick Up
Total Parking Spaces 2
Private Pool No
Building
Building Description Concrete, Concierge,Fireplace/Fire pit,Gym,Lounge,Massage Room,Outdoor Kitchen,Pet Run,Sauna,Storage Outside of Unit
Structure Type Concrete
New Construction No
Schools
Elementary Schools Briargrove Elementary School
Middle Schools Tanglewood Middle School
High Schools Wisdom High School
School District 27 - Houston
Others
HOA Fee Include Building & Grounds,Concierge,Courtesy Patrol,Insurance Common Area,Limited Access,On Site Guard,Other,Porter,Trash Removal,Valet Parking,Water and Sewer
Senior Community No
Tax ID 115-279-035-0002
Ownership Full Ownership
Acceptable Financing Cash Sale, Conventional
Tax Rate 2.0148
Disclosures HOA First Right of Refusal, Sellers Disclosure
Listing Terms Cash Sale, Conventional
Financing Cash Sale,Conventional
Special Listing Condition HOA First Right of Refusal, Sellers Disclosure




