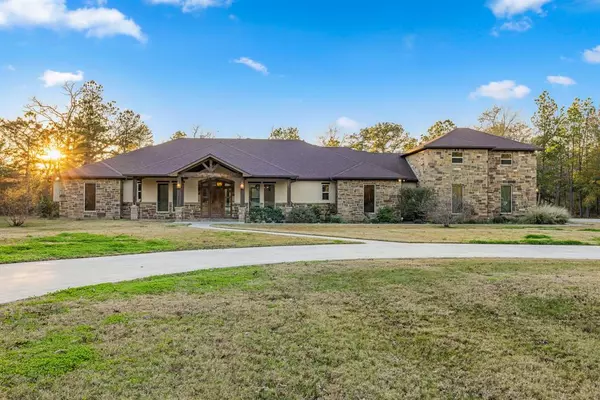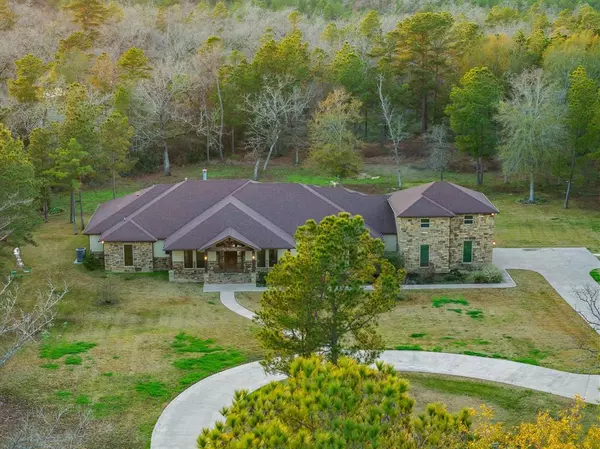87 Cedar RDG Huntsville, TX 77320
UPDATED:
01/07/2025 03:44 PM
Key Details
Property Type Single Family Home
Sub Type Free Standing
Listing Status Active
Purchase Type For Sale
Square Footage 4,503 sqft
Price per Sqft $208
Subdivision Cedar Ridge
MLS Listing ID 55298107
Style Ranch
Bedrooms 5
Full Baths 4
Year Built 2018
Annual Tax Amount $15,401
Tax Year 2024
Lot Size 8.960 Acres
Acres 8.96
Property Description
With 5 bedrooms and 4 bathrooms (including 3 en-suites), an office, formal dining room, and thoughtfully designed laundry room, every detail has been carefully considered. At the heart of the home is a chef's dream kitchen, featuring real wood cabinets, leathered granite countertops across two islands, THOR appliances, and a perfectly appointed pantry.
The expansive primary bedroom and en-suite offer a luxurious escape, complete with a stunning copper soaking tub and walk-through shower. Upstairs, a game room above the garage adds a touch of fun and functionality, while the backyard transforms into your personal oasis. Enjoy the extensive porch, pool, hot tub, and gas fire pit, ideal for relaxing or entertaining.
Location
State TX
County Walker
Area Huntsville Area
Rooms
Bedroom Description All Bedrooms Down,En-Suite Bath,Primary Bed - 1st Floor,Split Plan,Walk-In Closet
Other Rooms Breakfast Room, Entry, Formal Dining, Gameroom Up, Home Office/Study, Living Area - 1st Floor, Utility Room in House
Master Bathroom Primary Bath: Double Sinks, Primary Bath: Separate Shower, Primary Bath: Soaking Tub
Den/Bedroom Plus 6
Kitchen Island w/o Cooktop, Kitchen open to Family Room, Pot Filler, Pots/Pans Drawers, Reverse Osmosis, Under Cabinet Lighting, Walk-in Pantry
Interior
Interior Features Crown Molding, Fire/Smoke Alarm, Formal Entry/Foyer, High Ceiling, Prewired for Alarm System, Refrigerator Included, Spa/Hot Tub, Wired for Sound
Heating Central Electric
Cooling Central Electric
Flooring Carpet, Concrete, Tile
Fireplaces Number 1
Fireplaces Type Gas Connections, Gaslog Fireplace
Exterior
Parking Features Attached Garage
Garage Spaces 2.0
Pool Gunite, Heated, In Ground, Pool With Hot Tub Attached
Improvements Fenced,Spa/Hot Tub
Private Pool Yes
Building
Lot Description Wooded
Faces East
Story 1
Foundation Slab
Lot Size Range 5 Up to 10 Acres
Sewer Septic Tank
Water Well
New Construction No
Schools
Elementary Schools Huntsville Elementary School
Middle Schools Mance Park Middle School
High Schools Huntsville High School
School District 64 - Huntsville
Others
Senior Community No
Restrictions Deed Restrictions,Horses Allowed
Tax ID 64630
Energy Description Ceiling Fans,Digital Program Thermostat,Energy Star Appliances,Energy Star/CFL/LED Lights,Insulated/Low-E windows,Insulation - Other
Acceptable Financing Cash Sale, Conventional, Investor, VA
Tax Rate 1.5027
Disclosures Sellers Disclosure
Listing Terms Cash Sale, Conventional, Investor, VA
Financing Cash Sale,Conventional,Investor,VA
Special Listing Condition Sellers Disclosure




