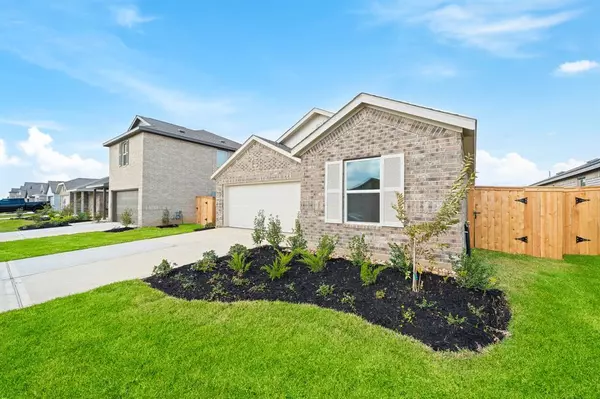29034 Rolling Tundra Way Hockley, TX 77447
UPDATED:
12/31/2024 10:59 PM
Key Details
Property Type Single Family Home
Sub Type Single Family Detached
Listing Status Active
Purchase Type For Rent
Square Footage 1,863 sqft
Subdivision The Grand Prairie
MLS Listing ID 45986790
Style Traditional
Bedrooms 4
Full Baths 2
Rental Info Long Term,One Year
Year Built 2024
Available Date 2024-12-31
Lot Size 5,640 Sqft
Property Description
Location
State TX
County Harris
Area Waller
Rooms
Bedroom Description All Bedrooms Down,Walk-In Closet
Other Rooms Family Room, Home Office/Study, Utility Room in House
Master Bathroom Primary Bath: Shower Only, Secondary Bath(s): Tub/Shower Combo
Den/Bedroom Plus 5
Kitchen Breakfast Bar, Island w/o Cooktop, Kitchen open to Family Room
Interior
Interior Features Dryer Included, Fire/Smoke Alarm, Fully Sprinklered, High Ceiling, Refrigerator Included, Washer Included
Heating Central Gas
Cooling Central Electric
Flooring Carpet, Vinyl Plank
Appliance Dryer Included, Refrigerator, Washer Included
Exterior
Exterior Feature Back Yard Fenced, Sprinkler System
Parking Features Attached Garage
Garage Spaces 2.0
Private Pool No
Building
Lot Description Subdivision Lot
Story 1
Sewer Public Sewer
Water Public Water
New Construction Yes
Schools
Elementary Schools I T Holleman Elementary
Middle Schools Waller Junior High School
High Schools Waller High School
School District 55 - Waller
Others
Pets Allowed Not Allowed
Senior Community No
Restrictions Deed Restrictions
Tax ID NA
Disclosures No Disclosures
Special Listing Condition No Disclosures
Pets Allowed Not Allowed




