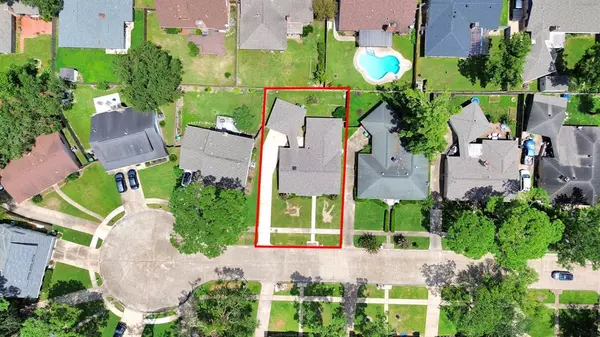9726 Springmont DR Houston, TX 77080
UPDATED:
11/16/2024 07:12 PM
Key Details
Property Type Single Family Home
Sub Type Single Family Detached
Listing Status Active
Purchase Type For Rent
Square Footage 1,928 sqft
Subdivision Kempwood North
MLS Listing ID 95256724
Style Traditional
Bedrooms 4
Full Baths 2
Rental Info Long Term,One Year
Year Built 1971
Available Date 2024-11-15
Lot Size 6,825 Sqft
Acres 0.1567
Property Description
Situated on a cul-de-sac, this exquisite property has undergone a top-to-bottom renovation with meticulously updated features, including quartz countertops, new cabinetry, and brand-new appliances. The open-concept home is filled with natural light. Relax by the fireplace that connects the kitchen with the family room. The unique primary suite boasts dual closets and an en-suite bath. Revel in the elegance of new tile flooring throughout and indulge in the luxury of fully remodeled primary and secondary bathrooms, featuring new lighting fixtures, energy-efficient windows, a tankless water heater, and a sprinkler system. The home also includes accessible wide doors for easy access. Detached garage with extra space for a workshop. Easy access to I-10, 290 & Beltway 8, Downtown, Galleria & City Centre. Memorial City Mall is just minutes away. Don’t miss out on the opportunity to make this gem your next home!
Location
State TX
County Harris
Area Spring Branch
Rooms
Bedroom Description All Bedrooms Down,Split Plan
Other Rooms 1 Living Area, Family Room, Formal Dining, Utility Room in House
Master Bathroom Primary Bath: Double Sinks, Primary Bath: Shower Only, Secondary Bath(s): Tub/Shower Combo
Kitchen Pantry
Interior
Interior Features Fully Sprinklered, Refrigerator Included
Heating Central Gas
Cooling Central Electric
Flooring Tile
Fireplaces Number 1
Fireplaces Type Gaslog Fireplace
Appliance Refrigerator
Exterior
Exterior Feature Back Yard, Back Yard Fenced, Sprinkler System
Garage Detached Garage
Garage Spaces 2.0
Private Pool No
Building
Lot Description Cul-De-Sac, Subdivision Lot
Story 1
Sewer Public Sewer
Water Public Water
New Construction No
Schools
Elementary Schools Terrace Elementary School
Middle Schools Northbrook Middle School
High Schools Northbrook High School
School District 49 - Spring Branch
Others
Pets Allowed Case By Case Basis
Senior Community No
Restrictions Deed Restrictions
Tax ID 098-550-000-0017
Energy Description Ceiling Fans,Digital Program Thermostat,Energy Star Appliances,Tankless/On-Demand H2O Heater
Disclosures No Disclosures
Special Listing Condition No Disclosures
Pets Description Case By Case Basis

GET MORE INFORMATION




