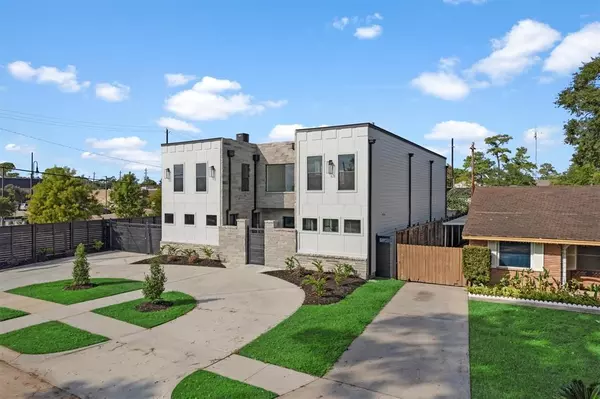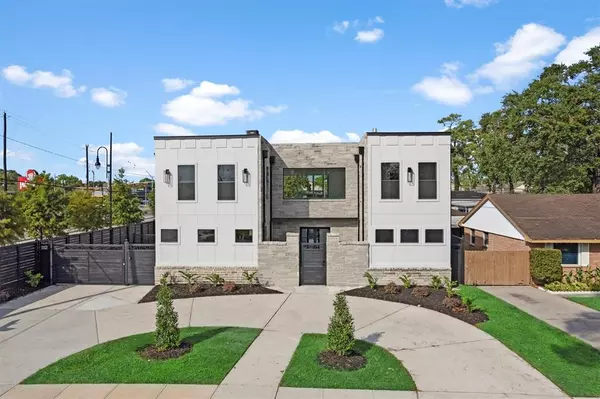10070 Cedardale DR Houston, TX 77055
UPDATED:
11/23/2024 07:07 PM
Key Details
Property Type Single Family Home
Listing Status Active
Purchase Type For Sale
Square Footage 4,356 sqft
Price per Sqft $367
Subdivision Spring Branch Woods Sec 03
MLS Listing ID 10137197
Style Contemporary/Modern
Bedrooms 4
Full Baths 3
Half Baths 1
Year Built 2013
Annual Tax Amount $17,309
Tax Year 2023
Lot Size 8,880 Sqft
Acres 0.2039
Property Description
Retreat to luxurious bathrooms, each designed with contemporary finishes and spa-inspired showers. Outdoors, the redesigned pool area shines with new decking, a pool house complete with a sleek kitchenette, full bath, and plenty of lounge space—ideal for gatherings or a quiet escape.
Located minutes from Memorial City Mall, Memorial Hospital and top dining spots, this home offers not only style but also unmatched convenience. Plus, with no HOA fees and low taxes, you’re getting true value in an unbeatable location.
Location
State TX
County Harris
Area Spring Branch
Rooms
Bedroom Description Primary Bed - 1st Floor
Other Rooms Formal Dining, Gameroom Up, Home Office/Study, Living Area - 1st Floor, Media, Quarters/Guest House
Master Bathroom Primary Bath: Double Sinks, Primary Bath: Separate Shower, Primary Bath: Soaking Tub, Secondary Bath(s): Shower Only, Secondary Bath(s): Soaking Tub, Vanity Area
Kitchen Kitchen open to Family Room, Pantry, Pot Filler, Pots/Pans Drawers
Interior
Interior Features Fire/Smoke Alarm, Formal Entry/Foyer, High Ceiling, Prewired for Alarm System, Refrigerator Included
Heating Central Electric
Cooling Central Gas
Flooring Tile
Fireplaces Number 1
Fireplaces Type Electric Fireplace
Exterior
Exterior Feature Back Green Space, Back Yard, Back Yard Fenced, Covered Patio/Deck, Fully Fenced, Patio/Deck, Private Driveway, Sprinkler System
Garage None
Garage Description Auto Driveway Gate, Auto Garage Door Opener, Circle Driveway
Pool Gunite
Roof Type Composition
Accessibility Driveway Gate
Private Pool Yes
Building
Lot Description Subdivision Lot
Dwelling Type Free Standing
Story 2
Foundation Slab
Lot Size Range 0 Up To 1/4 Acre
Water Public Water
Structure Type Stucco
New Construction No
Schools
Elementary Schools Shadow Oaks Elementary School
Middle Schools Spring Oaks Middle School
High Schools Spring Woods High School
School District 49 - Spring Branch
Others
Senior Community No
Restrictions No Restrictions
Tax ID 089-025-000-0032
Acceptable Financing Cash Sale, Conventional, FHA, Investor, Seller May Contribute to Buyer's Closing Costs, VA
Tax Rate 2.2332
Disclosures Sellers Disclosure
Listing Terms Cash Sale, Conventional, FHA, Investor, Seller May Contribute to Buyer's Closing Costs, VA
Financing Cash Sale,Conventional,FHA,Investor,Seller May Contribute to Buyer's Closing Costs,VA
Special Listing Condition Sellers Disclosure

GET MORE INFORMATION




