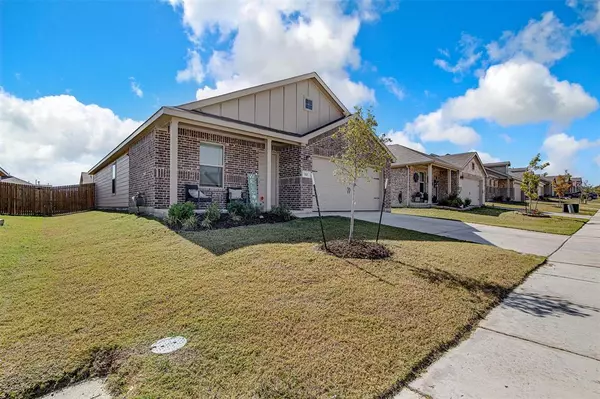321 Dry Canyon Way Fort Worth, TX 76052
UPDATED:
10/31/2024 08:10 AM
Key Details
Property Type Single Family Home
Sub Type Single Family Residence
Listing Status Active
Purchase Type For Sale
Square Footage 1,493 sqft
Price per Sqft $200
Subdivision Sendera Ranch East Ph-23
MLS Listing ID 20767184
Style Traditional
Bedrooms 3
Full Baths 2
HOA Fees $151/qua
HOA Y/N Mandatory
Year Built 2022
Annual Tax Amount $3,914
Lot Size 5,488 Sqft
Acres 0.126
Property Description
*This Home has an option for an Assumable Mortgage with a 5.25% Interest Rate; with Buyer Qualification. Come take a look at your future HOME!
Location
State TX
County Denton
Direction USE GPS: From I-35 W North, Exit US 287 N. - Exit Northstar Pkwy and Turn Right - 2.3 miles turn Left onto Sendera Ranch Blvd. - 1.9 miles turn Left on Pueblo Bonito Tr. - Turn Left onto Firerock Rd. - Turn Right onto Dry Canyon Way - House will be on the Right
Rooms
Dining Room 1
Interior
Interior Features Cable TV Available, Eat-in Kitchen, High Speed Internet Available, Kitchen Island, Open Floorplan, Pantry, Walk-In Closet(s)
Heating Central, Electric
Cooling Ceiling Fan(s), Central Air, Electric
Flooring Tile
Appliance Dishwasher, Disposal, Gas Range, Gas Water Heater, Microwave
Heat Source Central, Electric
Laundry Electric Dryer Hookup, Utility Room, Full Size W/D Area, Washer Hookup
Exterior
Garage Spaces 2.0
Fence Wood
Utilities Available City Sewer, City Water, Concrete, Curbs, Electricity Connected, Individual Water Meter, Sidewalk, Underground Utilities
Roof Type Composition
Total Parking Spaces 2
Garage Yes
Building
Lot Description Interior Lot
Story One
Foundation Slab
Level or Stories One
Structure Type Board & Batten Siding,Brick
Schools
Elementary Schools Jc Thompson
Middle Schools Wilson
High Schools Eaton
School District Northwest Isd
Others
Ownership Lauren Maxwell
Acceptable Financing Assumable, Cash, Conventional, FHA, FHA Assumable, VA Loan
Listing Terms Assumable, Cash, Conventional, FHA, FHA Assumable, VA Loan

GET MORE INFORMATION




