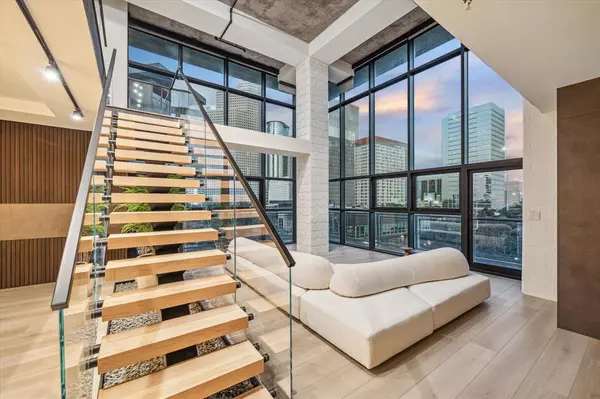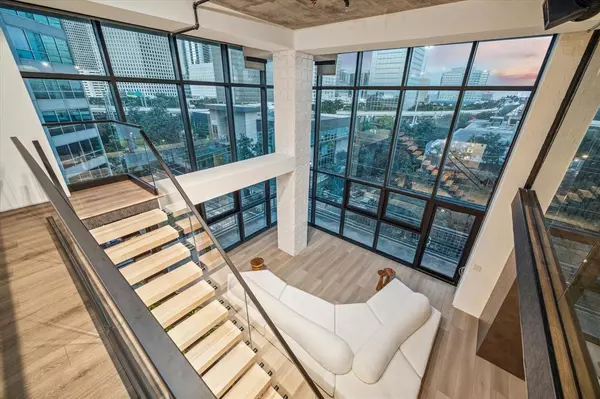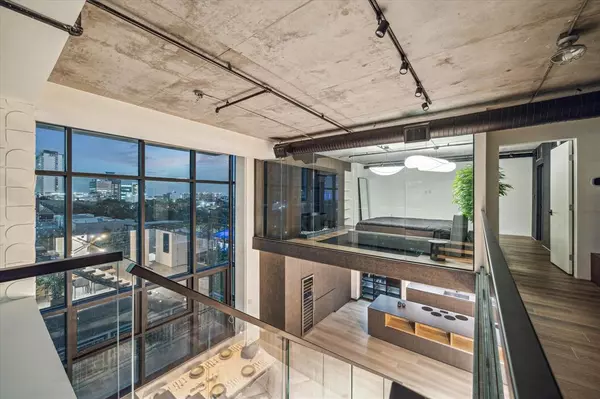2000 Bagby ST #5430 Houston, TX 77002
UPDATED:
01/08/2025 06:00 PM
Key Details
Property Type Condo
Listing Status Active
Purchase Type For Sale
Square Footage 2,573 sqft
Price per Sqft $427
Subdivision Rise
MLS Listing ID 61540619
Bedrooms 2
Full Baths 2
Half Baths 1
HOA Fees $1,176/mo
Year Built 2004
Annual Tax Amount $10,244
Tax Year 2023
Property Description
Location
State TX
County Harris
Area Midtown - Houston
Building/Complex Name RISE LOFTS
Rooms
Bedroom Description All Bedrooms Up,En-Suite Bath,Primary Bed - 2nd Floor,Walk-In Closet
Other Rooms Family Room, Living Area - 1st Floor, Living Area - 2nd Floor, Loft, Utility Room in House
Master Bathroom Half Bath, Primary Bath: Double Sinks, Primary Bath: Separate Shower, Primary Bath: Soaking Tub, Secondary Bath(s): Shower Only
Kitchen Island w/o Cooktop, Kitchen open to Family Room, Pantry, Pots/Pans Drawers, Soft Closing Cabinets, Soft Closing Drawers, Under Cabinet Lighting
Interior
Interior Features Alarm System - Owned, Balcony, Fire/Smoke Alarm, Fully Sprinklered, Open Ceiling, Refrigerator Included, Wine/Beverage Fridge
Heating Central Electric
Cooling Central Electric
Appliance Dryer Included, Refrigerator, Washer Included
Dryer Utilities 1
Exterior
Exterior Feature Balcony/Terrace, Rooftop Deck, Trash Chute
Total Parking Spaces 2
Private Pool No
Building
New Construction No
Schools
Elementary Schools Gregory-Lincoln Elementary School
Middle Schools Gregory-Lincoln Middle School
High Schools Heights High School
School District 27 - Houston
Others
HOA Fee Include Building & Grounds,Concierge,Insurance Common Area,Porter,Trash Removal
Senior Community No
Tax ID 127-887-000-0029
Ownership Full Ownership
Energy Description Digital Program Thermostat
Acceptable Financing Cash Sale, Conventional
Tax Rate 2.1329
Disclosures Sellers Disclosure
Listing Terms Cash Sale, Conventional
Financing Cash Sale,Conventional
Special Listing Condition Sellers Disclosure




