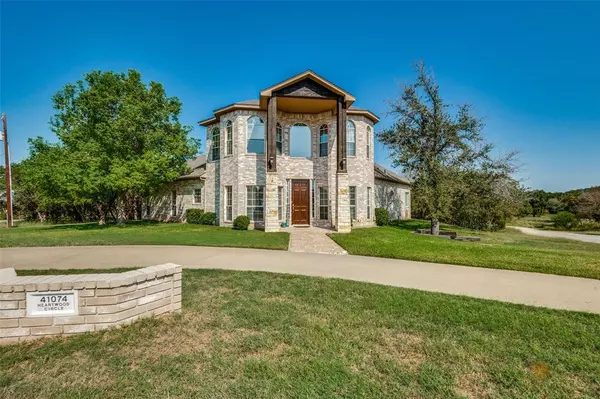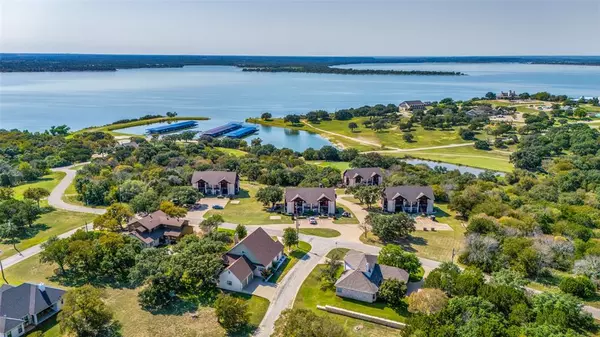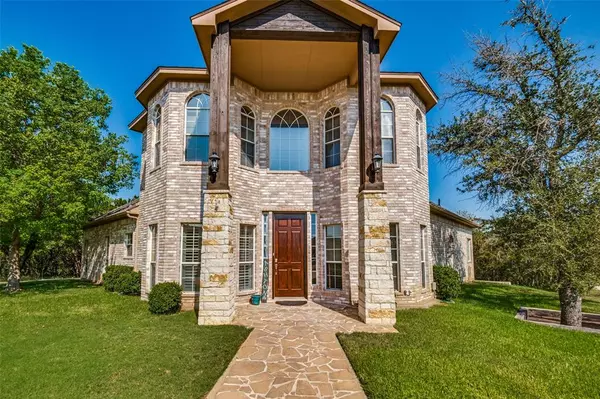41074 Heartwood Circle Whitney, TX 76692
UPDATED:
11/19/2024 09:57 PM
Key Details
Property Type Single Family Home
Sub Type Single Family Residence
Listing Status Active
Purchase Type For Sale
Square Footage 2,094 sqft
Price per Sqft $346
Subdivision White Bluff #41
MLS Listing ID 20749231
Bedrooms 3
Full Baths 2
Half Baths 1
HOA Fees $1,100
HOA Y/N Mandatory
Year Built 2004
Annual Tax Amount $3,559
Lot Size 0.272 Acres
Acres 0.272
Property Description
Second floor has lots of options with 4 rooms available for use as bedrooms, 2nd office, tv room, craft room, quiet time, reading room, game room, the choice is yours, along with a full bathroom upstairs.
Location
State TX
County Hill
Community Boat Ramp, Campground, Community Dock, Community Pool, Fishing, Fitness Center, Gated, Golf, Lake, Marina, Park, Playground, Pool, Restaurant, Spa
Direction From entry gate continue on White Bluff drive, turn left on golf drive (beside the mail station) continue to Woodcare Dr turn right, then right on Heartwood Circle.
Rooms
Dining Room 1
Interior
Interior Features Built-in Features, Cable TV Available, Chandelier, Decorative Lighting, High Speed Internet Available, Kitchen Island, Open Floorplan, Walk-In Closet(s)
Heating Electric
Cooling Electric
Flooring Carpet, Parquet, Tile
Fireplaces Number 1
Fireplaces Type Wood Burning
Equipment Irrigation Equipment
Appliance Dishwasher, Disposal, Electric Cooktop, Electric Oven, Electric Water Heater, Microwave, Refrigerator
Heat Source Electric
Laundry Stacked W/D Area
Exterior
Garage Spaces 2.0
Community Features Boat Ramp, Campground, Community Dock, Community Pool, Fishing, Fitness Center, Gated, Golf, Lake, Marina, Park, Playground, Pool, Restaurant, Spa
Utilities Available Co-op Electric, Co-op Water, Community Mailbox
Roof Type Composition
Total Parking Spaces 2
Garage Yes
Building
Story Two
Foundation Slab
Level or Stories Two
Schools
Elementary Schools Whitney
Middle Schools Whitney
High Schools Whitney
School District Whitney Isd
Others
Ownership Ashton

GET MORE INFORMATION




