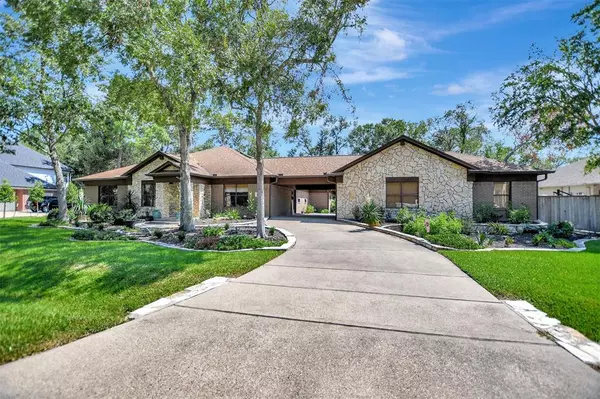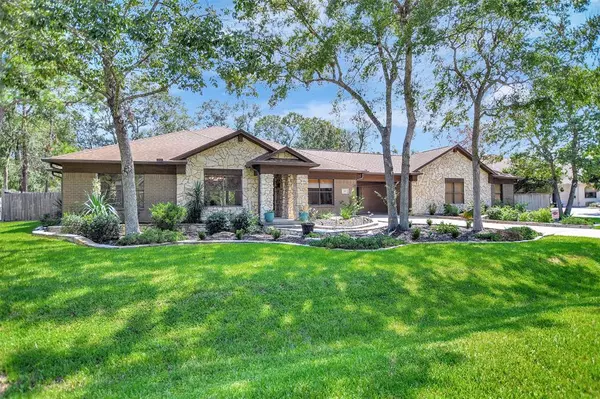303 Scenic VW Friendswood, TX 77546
UPDATED:
09/19/2024 04:50 PM
Key Details
Property Type Single Family Home
Sub Type Single Family Detached
Listing Status Active
Purchase Type For Rent
Square Footage 2,908 sqft
Subdivision The Forest Sec 3 2000
MLS Listing ID 40997990
Style Contemporary/Modern
Bedrooms 4
Full Baths 4
Rental Info Long Term,Six Months
Year Built 2000
Available Date 2024-08-30
Lot Size 0.392 Acres
Acres 0.3918
Property Description
Location
State TX
County Galveston
Area Friendswood
Rooms
Bedroom Description All Bedrooms Down,Sitting Area,Split Plan,Walk-In Closet
Other Rooms 1 Living Area, Breakfast Room, Formal Dining, Living Area - 1st Floor, Utility Room in House
Master Bathroom Primary Bath: Double Sinks, Primary Bath: Jetted Tub, Primary Bath: Separate Shower, Secondary Bath(s): Double Sinks, Secondary Bath(s): Shower Only, Vanity Area
Den/Bedroom Plus 4
Kitchen Breakfast Bar, Island w/ Cooktop, Kitchen open to Family Room, Pots/Pans Drawers
Interior
Heating Central Electric
Cooling Central Gas
Flooring Carpet, Wood
Exterior
Exterior Feature Sprinkler System
Garage Detached Garage, Oversized Garage
Garage Spaces 3.0
Carport Spaces 1
Private Pool No
Building
Lot Description Subdivision Lot, Wooded
Story 1
Lot Size Range 1/4 Up to 1/2 Acre
Sewer Public Sewer
Water Public Water
New Construction No
Schools
Elementary Schools Westwood Elementary School (Friendswood)
Middle Schools Friendswood Junior High School
High Schools Friendswood High School
School District 20 - Friendswood
Others
Pets Allowed Case By Case Basis
Senior Community No
Restrictions Deed Restrictions
Tax ID 3389-0001-0015-000
Energy Description Ceiling Fans,Energy Star Appliances,High-Efficiency HVAC,Solar Panel - Owned
Disclosures Owner/Agent, Sellers Disclosure
Special Listing Condition Owner/Agent, Sellers Disclosure
Pets Description Case By Case Basis

GET MORE INFORMATION




