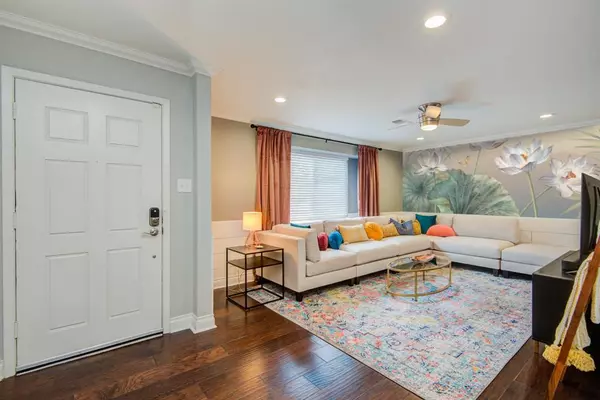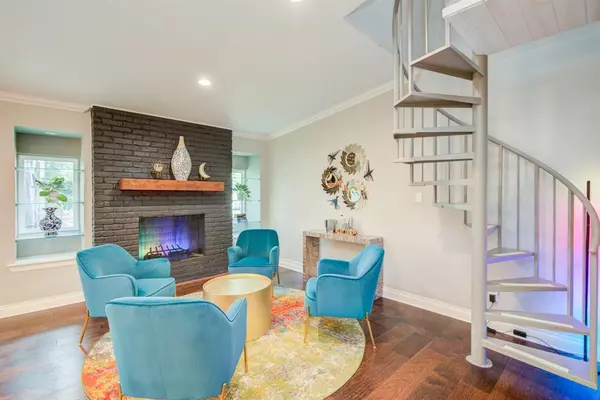5902 Hummingbird ST Houston, TX 77096
UPDATED:
01/18/2025 11:37 PM
Key Details
Property Type Single Family Home
Listing Status Active
Purchase Type For Sale
Square Footage 2,393 sqft
Price per Sqft $265
Subdivision Westbury Sec 05 R/P
MLS Listing ID 73562290
Style Traditional
Bedrooms 4
Full Baths 3
HOA Fees $290/ann
HOA Y/N 1
Year Built 1965
Annual Tax Amount $12,423
Tax Year 2022
Lot Size 0.329 Acres
Acres 0.3289
Property Description
Location
State TX
County Harris
Area Brays Oaks
Rooms
Bedroom Description 1 Bedroom Up,Primary Bed - 1st Floor
Other Rooms Family Room, Living/Dining Combo
Master Bathroom Primary Bath: Double Sinks, Primary Bath: Separate Shower, Primary Bath: Soaking Tub, Secondary Bath(s): Shower Only, Secondary Bath(s): Tub/Shower Combo
Den/Bedroom Plus 4
Kitchen Breakfast Bar, Island w/o Cooktop, Kitchen open to Family Room, Soft Closing Drawers, Walk-in Pantry
Interior
Interior Features Crown Molding, Dryer Included, Fire/Smoke Alarm, Prewired for Alarm System, Refrigerator Included, Washer Included, Window Coverings
Heating Central Gas
Cooling Central Electric
Flooring Laminate, Tile, Wood
Fireplaces Number 1
Fireplaces Type Gaslog Fireplace
Exterior
Exterior Feature Back Yard, Back Yard Fenced, Patio/Deck
Parking Features Attached Garage
Garage Spaces 2.0
Pool In Ground
Roof Type Composition
Street Surface Asphalt,Concrete,Curbs
Private Pool Yes
Building
Lot Description Corner, Subdivision Lot
Dwelling Type Free Standing
Story 2
Foundation Slab
Lot Size Range 1/4 Up to 1/2 Acre
Sewer Public Sewer
Water Public Water
Structure Type Cement Board,Wood
New Construction No
Schools
Elementary Schools Elrod Elementary School (Houston)
Middle Schools Fondren Middle School
High Schools Westbury High School
School District 27 - Houston
Others
Senior Community No
Restrictions Deed Restrictions
Tax ID 088-066-000-0044
Energy Description Energy Star Appliances,Energy Star/CFL/LED Lights,High-Efficiency HVAC,HVAC>13 SEER,Insulated/Low-E windows
Acceptable Financing Cash Sale, Conventional, FHA, Other, Owner Financing, Seller May Contribute to Buyer's Closing Costs, VA, Wrap
Tax Rate 2.3019
Disclosures Sellers Disclosure
Listing Terms Cash Sale, Conventional, FHA, Other, Owner Financing, Seller May Contribute to Buyer's Closing Costs, VA, Wrap
Financing Cash Sale,Conventional,FHA,Other,Owner Financing,Seller May Contribute to Buyer's Closing Costs,VA,Wrap
Special Listing Condition Sellers Disclosure




