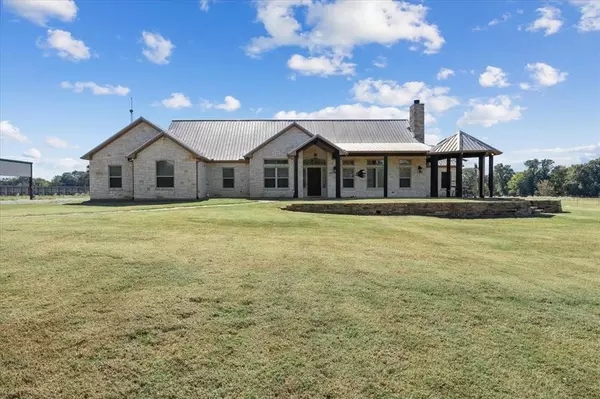1842 County Road 2125 Ivanhoe, TX 75447
UPDATED:
03/21/2024 04:14 PM
Key Details
Property Type Single Family Home
Sub Type Single Family Residence
Listing Status Active
Purchase Type For Sale
Square Footage 2,625 sqft
Price per Sqft $1,123
Subdivision I Smith
MLS Listing ID 20495635
Style Modern Farmhouse
Bedrooms 3
Full Baths 2
Half Baths 1
HOA Y/N None
Year Built 2015
Annual Tax Amount $10,259
Lot Size 164.394 Acres
Acres 164.394
Property Description
Location
State TX
County Fannin
Direction From Bonham follow FM 273 north through Ivanhoe and past Sam Rayburn School. Continue on FM 273 to CR 2125 and turn north and follow approximately 1.6 miles to driveway on right. No sign on property.
Rooms
Dining Room 1
Interior
Interior Features Built-in Features, Chandelier, Decorative Lighting, Double Vanity, Eat-in Kitchen, Flat Screen Wiring, Granite Counters, High Speed Internet Available, Open Floorplan, Pantry, Vaulted Ceiling(s), Walk-In Closet(s), Wired for Data
Heating Central, Fireplace(s), Gas Jets, Propane
Cooling Central Air, Electric
Flooring Hardwood
Fireplaces Number 1
Fireplaces Type Blower Fan, Wood Burning
Appliance Commercial Grade Range, Dishwasher, Disposal, Gas Range, Gas Water Heater, Microwave, Double Oven, Plumbed For Gas in Kitchen, Refrigerator, Vented Exhaust Fan
Heat Source Central, Fireplace(s), Gas Jets, Propane
Laundry Electric Dryer Hookup, Utility Room, Full Size W/D Area, Washer Hookup
Exterior
Exterior Feature Covered Patio/Porch, Rain Gutters, Lighting, Permeable Paving, Stable/Barn, Storm Cellar
Garage Spaces 2.0
Fence Barbed Wire, Cross Fenced, Fenced, Perimeter, Pipe
Utilities Available Aerobic Septic, All Weather Road, Asphalt, Co-op Electric, Co-op Water, Electricity Connected, Outside City Limits, Overhead Utilities, Propane, Well
Roof Type Metal
Street Surface Asphalt
Total Parking Spaces 2
Garage Yes
Building
Lot Description Acreage, Cleared, Few Trees, Many Trees, Oak, Pasture, Tank/ Pond
Story One
Foundation Slab
Level or Stories One
Structure Type Rock/Stone
Schools
Elementary Schools Sam Rayburn
Middle Schools Sam Rayburn
High Schools Sam Rayburn
School District Sam Rayburn Isd
Others
Restrictions No Known Restriction(s)
Ownership Wilkins
Acceptable Financing 1031 Exchange, Cash, Conventional, Federal Land Bank
Listing Terms 1031 Exchange, Cash, Conventional, Federal Land Bank

GET MORE INFORMATION




