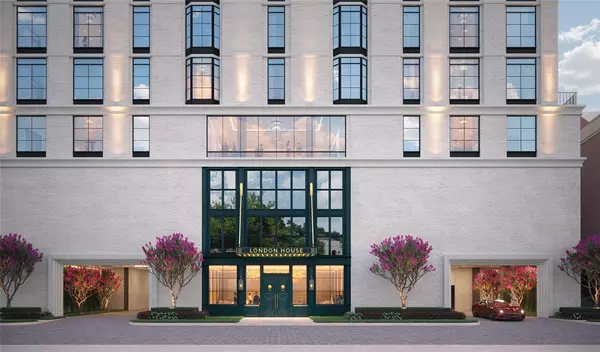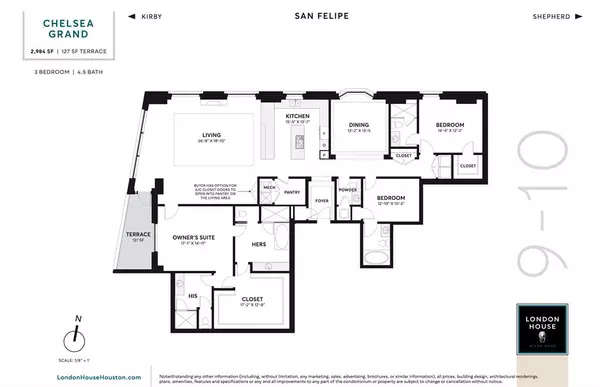2323 San Felipe #1001 Houston, TX 77019
UPDATED:
12/05/2024 05:12 PM
Key Details
Property Type Condo
Listing Status Pending
Purchase Type For Sale
Square Footage 2,984 sqft
Price per Sqft $821
Subdivision London House
MLS Listing ID 97846642
Bedrooms 3
Full Baths 4
Half Baths 1
HOA Fees $1,600/mo
Year Built 2023
Property Description
Location
State TX
County Harris
Area River Oaks Area
Building/Complex Name LONDON HOUSE
Rooms
Bedroom Description All Bedrooms Down,Primary Bed - 1st Floor,Split Plan,Walk-In Closet
Other Rooms Formal Dining, Formal Living, Utility Room in House
Master Bathroom Primary Bath: Double Sinks, Primary Bath: Shower Only, Primary Bath: Soaking Tub, Two Primary Baths
Den/Bedroom Plus 3
Kitchen Island w/ Cooktop
Interior
Interior Features Balcony, Fire/Smoke Alarm, Private Elevator
Heating Central Gas
Cooling Central Electric
Flooring Carpet, Engineered Wood, Tile, Wood
Fireplaces Number 1
Fireplaces Type Gaslog Fireplace
Dryer Utilities 1
Exterior
Exterior Feature Balcony/Terrace
View West
Total Parking Spaces 2
Private Pool No
Building
Unit Features Covered Terrace
Builder Name Randall Davis
New Construction Yes
Schools
Elementary Schools River Oaks Elementary School (Houston)
Middle Schools Lanier Middle School
High Schools Lamar High School (Houston)
School District 27 - Houston
Others
HOA Fee Include Building & Grounds,Insurance Common Area,Water and Sewer
Senior Community No
Tax ID NA
Ownership Full Ownership
Acceptable Financing Cash Sale, Conventional
Disclosures No Disclosures
Listing Terms Cash Sale, Conventional
Financing Cash Sale,Conventional
Special Listing Condition No Disclosures




